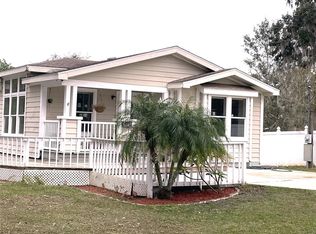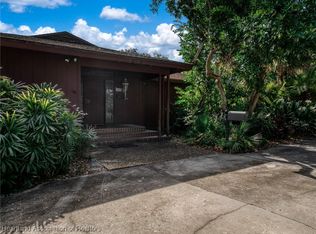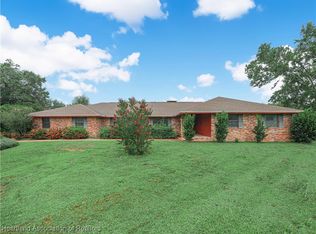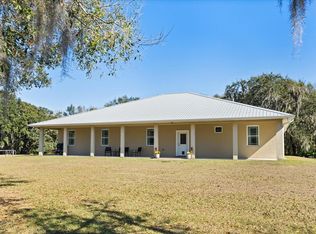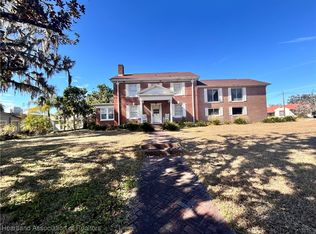Immaculate 3-bedroom, 2.5-bath home on 2 beautifully manicured acres with a wraparound front porch, a detached 30x40 barn, and both an attached 2-car garage and oversized parking area. This property offers space, privacy, and premium upgrades inside and out.
Inside, you’ll find an exceptionally maintained living space, including a huge living room with fireplace, a formal dining room, a bright breakfast nook, and a large kitchen with top-of-the-line appliances. The owner’s suite is generously sized with plenty of natural light. Upstairs features three comfortable bedrooms, a full bath, and a laundry chute directly to the laundry room—a convenience rarely found in homes today.
Recent upgrades include a new A/C system in 2025, a new screened back porch added in 2020, and a fully irrigated lawn and landscape system fed by two wells on the property. Beautiful trim and crown moulding throughout the bottom floor. The spacious laundry room features built-in cabinetry and great storage.
Out back, the property truly shines with open green space, mature landscaping, and a 30x40 detached barn with power and water ideal for equipment, hobbies, or additional storage. The large driveway provides easy access and plenty of parking for guests.
This is a move-in ready home offering acreage, privacy, and high-end features—perfect for anyone wanting space without sacrificing comfort or convenience.
For sale
$569,900
805 Stenstrom Rd, Wauchula, FL 33873
3beds
2,783sqft
Est.:
Single Family Residence
Built in 1989
2.01 Acres Lot
$539,600 Zestimate®
$205/sqft
$-- HOA
What's special
Wraparound front porchBright breakfast nookFormal dining roomMature landscapingOpen green spaceOversized parking area
- 76 days |
- 2,358 |
- 156 |
Zillow last checked: 8 hours ago
Listing updated: December 04, 2025 at 08:54am
Listed by:
Ralph Harvey,
ListWithFreedom.com
Source: HFMLS,MLS#: 319855Originating MLS: Heartland Association Of Realtors
Tour with a local agent
Facts & features
Interior
Bedrooms & bathrooms
- Bedrooms: 3
- Bathrooms: 3
- Full bathrooms: 2
- 1/2 bathrooms: 1
Primary bedroom
- Level: Second
- Dimensions: 17 x 22
Bedroom 2
- Level: Second
- Dimensions: 13 x 16
Bedroom 3
- Level: Second
- Dimensions: 13 x 10
Dining room
- Level: Main
- Dimensions: 13 x 16
Kitchen
- Level: Main
- Dimensions: 13 x 15
Living room
- Level: Main
- Dimensions: 19 x 30
Heating
- Central, Electric
Cooling
- Central Air, Electric
Appliances
- Included: Dryer, Dishwasher, Disposal, Microwave, Refrigerator, Washer
Features
- Flooring: Carpet, Laminate, Simulated Wood, Tile
Interior area
- Total structure area: 4,483
- Total interior livable area: 2,783 sqft
Video & virtual tour
Property
Parking
- Parking features: Garage
- Garage spaces: 2
Features
- Levels: Two
- Stories: 2
- Patio & porch: None
- Pool features: None
- Frontage length: 310
Lot
- Size: 2.01 Acres
Details
- Additional parcels included: ,,
- Parcel number: 0934250000046400000
- Zoning description: Res
- Special conditions: None
Construction
Type & style
- Home type: SingleFamily
- Architectural style: Two Story
- Property subtype: Single Family Residence
Materials
- Brick, Frame
- Roof: Shingle
Condition
- Resale
- Year built: 1989
Utilities & green energy
- Sewer: None, Septic Tank
- Water: Private, Well
- Utilities for property: Sewer Not Available
Community & HOA
HOA
- Has HOA: No
Location
- Region: Wauchula
Financial & listing details
- Price per square foot: $205/sqft
- Tax assessed value: $442,997
- Annual tax amount: $6,626
- Date on market: 11/25/2025
- Cumulative days on market: 36 days
- Listing agreement: Exclusive Right To Sell
- Listing terms: Cash,Conventional,FHA,VA Loan
- Road surface type: Other, Paved
Estimated market value
$539,600
$513,000 - $567,000
$2,721/mo
Price history
Price history
| Date | Event | Price |
|---|---|---|
| 11/25/2025 | Listed for sale | $569,900+26.6%$205/sqft |
Source: HFMLS #319855 Report a problem | ||
| 5/19/2023 | Sold | $450,000-2.2%$162/sqft |
Source: HFMLS #293751 Report a problem | ||
| 4/10/2023 | Contingent | $459,900$165/sqft |
Source: HFMLS #293751 Report a problem | ||
| 4/4/2023 | Listed for sale | $459,900+67.2%$165/sqft |
Source: HFMLS #293751 Report a problem | ||
| 9/26/2017 | Sold | $275,000-3.5%$99/sqft |
Source: Public Record Report a problem | ||
Public tax history
Public tax history
| Year | Property taxes | Tax assessment |
|---|---|---|
| 2024 | $6,627 +95% | $442,997 +80.6% |
| 2023 | $3,397 +3% | $245,296 +3% |
| 2022 | $3,299 +0.6% | $238,151 +3% |
Find assessor info on the county website
BuyAbility℠ payment
Est. payment
$3,622/mo
Principal & interest
$2730
Property taxes
$693
Home insurance
$199
Climate risks
Neighborhood: 33873
Nearby schools
GreatSchools rating
- 6/10Wauchula Elementary SchoolGrades: PK-5Distance: 0.6 mi
- 4/10Hardee Junior High SchoolGrades: 6-12Distance: 3.7 mi
- 3/10Hardee Senior High SchoolGrades: PK,9-12Distance: 1.2 mi
Schools provided by the listing agent
- Elementary: Wauchula Elementary
- Middle: Hill-Gustat Middle
- High: Hardee Senior High
Source: HFMLS. This data may not be complete. We recommend contacting the local school district to confirm school assignments for this home.
- Loading
- Loading
