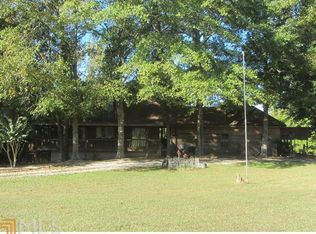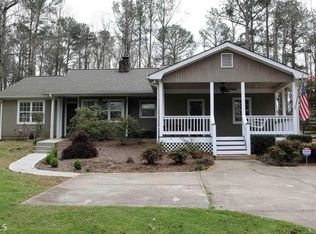Before I Describe the Home: I am NOT currently listing with an agent. I already have an agent that will list the home when I am ready. I will also not entertain low ball offers, I am not desperate to sell nor am I ignorant in how to calculate the home's value. You may see that it has been sitting on Zillow for awhile. I have undergone some serious family situations and have not been eager to sell. I have simply left it on zillow just in case the right buyer came along at the right moment. I have had to turn away potential buyers due to the family situations at times. I am also NOT doing a lease purchase or owner financing. I will only accept offers if you have a preapproval with a bank. I am restricting viewings on the house only to those with proof of preapproval during this pandemic. Description: This home is an 1850 Victorian. It has extremely large rooms and high ceilings. It is has Large ORIGINIAL Wooden Pocket Doors that go into the living room from main hall way. Living room has a gas fireplace. Most rooms have ORIGINIAL Wood Slat Ceilings, ORIGINAL Wood FLoors, and ORIGINAL Windows. The house has a wrap porch that is approximately 66 feet down the side of the house and 10 feet deep in the front. The house sits on 1.7 acres which is mostly open in the front and wooded behind the house. When looking at the house from the street, the right side border of the house is some place between the two telephone poles and the left side is right next to my neighbors drive way. There are markers if you have a metal detector. The paperwork I have seen shows the house at 2,685 square feet. However, I think this calculation does not include the 4th bedroom and 3rd bathroom. I believe it is only the main living space. We can figure that out later. The house is currently marketed at $80 a square foot based on the 2685 square feet. This is below the going rate in this area because the home needs repairs and personal touches. If you are handy or have the money to hire someone then this home can be worth a lot more. It is completely livable as is. I know because I share the home with my daughter and her family. Here are a list of repairs that I would do: The front porch roof in front of the door needs to be repaired. There was an issue there and it has been patched on the top but not fixed underneath. The porch railings and steps need to be replaced. Steps were repaired last year but they could use more work. One porch pole needs to be replaced. The house needs a good painting and some windows were previously painted shut. A good hosing down and paint job in an out would spruce up the home. The bathrooms and kitchen are dated and a new look would go along way. Perhaps just painting on the kitchen cabinets and new hardware. The heater and AC are fine but the water heater could use replacing. I house is on septic and it was pumped recently. The kitchen floor needs to be done, it currently only has some cheap covering that has some holes. The master bedroom needs new carpet. The master bath needs a better shower. The drive way needs some dirt. This sounds like a lot to some people but really it is just some minor cosmetic upgrades. You could live in the home and do a little at a time. Make it a dream home or make the upgrades and turn a PROFIT for yourself.
This property is off market, which means it's not currently listed for sale or rent on Zillow. This may be different from what's available on other websites or public sources.

