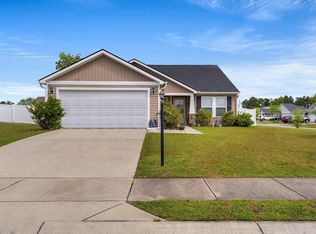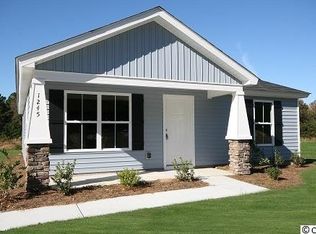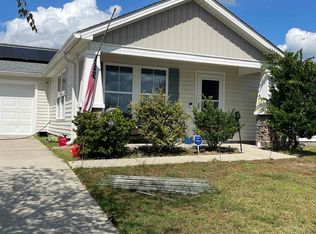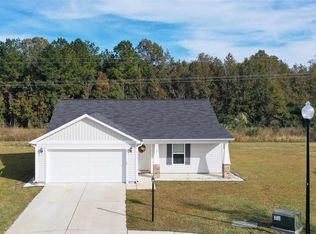Sold for $245,000 on 08/14/25
$245,000
805 Spyderco Rd., Conway, SC 29527
3beds
1,022sqft
Single Family Residence
Built in 2014
8,276.4 Square Feet Lot
$241,400 Zestimate®
$240/sqft
$1,679 Estimated rent
Home value
$241,400
$227,000 - $256,000
$1,679/mo
Zestimate® history
Loading...
Owner options
Explore your selling options
What's special
Welcome to this beautifully maintained 3-bedroom, 2-bath home featuring a desirable split-bedroom floor plan and freshly painted interior. Step inside to an inviting open layout filled with natural light, complemented by all-new modern light fixtures that add a stylish, contemporary touch throughout. The updated bathrooms offer fresh finishes and thoughtful details. The primary bedroom offers a walk-in closet and an ensuite bathroom with a walk-in shower. Enjoy your morning coffee on the charming front porch or unwind on the patio in the spacious backyard. Perfectly located just minutes from shopping, restaurants, and the vibrant, historic downtown Conway, this home combines comfort, convenience, and character. Don’t miss your chance to make it yours — schedule a showing today!
Zillow last checked: 8 hours ago
Listing updated: August 14, 2025 at 02:45pm
Listed by:
Lisa M Bernadyn Office:843-796-2111,
Plantation Realty Group
Bought with:
Deanna Gentleman, 55043
Realty ONE Group DocksideSouth
Source: CCAR,MLS#: 2516847 Originating MLS: Coastal Carolinas Association of Realtors
Originating MLS: Coastal Carolinas Association of Realtors
Facts & features
Interior
Bedrooms & bathrooms
- Bedrooms: 3
- Bathrooms: 2
- Full bathrooms: 2
Primary bedroom
- Level: First
Dining room
- Features: Kitchen/Dining Combo
Kitchen
- Features: Breakfast Bar, Stainless Steel Appliances
Living room
- Features: Vaulted Ceiling(s)
Other
- Features: Bedroom on Main Level, Utility Room
Heating
- Central, Electric
Cooling
- Central Air
Appliances
- Included: Dishwasher, Microwave, Range, Refrigerator, Dryer, Washer
- Laundry: Washer Hookup
Features
- Attic, Pull Down Attic Stairs, Permanent Attic Stairs, Split Bedrooms, Breakfast Bar, Bedroom on Main Level, Stainless Steel Appliances
- Flooring: Vinyl
- Doors: Insulated Doors, Storm Door(s)
- Attic: Pull Down Stairs,Permanent Stairs
Interior area
- Total structure area: 1,550
- Total interior livable area: 1,022 sqft
Property
Parking
- Total spaces: 4
- Parking features: Attached, Garage, Two Car Garage, Garage Door Opener
- Attached garage spaces: 2
Features
- Levels: One
- Stories: 1
- Patio & porch: Front Porch, Patio
- Exterior features: Patio
Lot
- Size: 8,276 sqft
- Features: City Lot
Details
- Additional parcels included: ,
- Parcel number: 33605030001
- Zoning: Res
- Special conditions: None
Construction
Type & style
- Home type: SingleFamily
- Architectural style: Ranch
- Property subtype: Single Family Residence
Materials
- Vinyl Siding, Wood Frame
- Foundation: Slab
Condition
- Resale
- Year built: 2014
Utilities & green energy
- Water: Public
- Utilities for property: Cable Available, Electricity Available, Phone Available, Sewer Available, Underground Utilities, Water Available
Green energy
- Energy efficient items: Doors, Windows
Community & neighborhood
Security
- Security features: Smoke Detector(s)
Location
- Region: Conway
- Subdivision: St. John's Ridge
HOA & financial
HOA
- Has HOA: Yes
- HOA fee: $26 monthly
- Services included: Association Management, Common Areas
Other
Other facts
- Listing terms: Cash,Conventional,FHA,VA Loan
Price history
| Date | Event | Price |
|---|---|---|
| 8/14/2025 | Sold | $245,000-2%$240/sqft |
Source: | ||
| 7/20/2025 | Contingent | $250,000$245/sqft |
Source: | ||
| 7/9/2025 | Listed for sale | $250,000+6.8%$245/sqft |
Source: | ||
| 3/22/2024 | Sold | $234,000-2.1%$229/sqft |
Source: | ||
| 2/18/2024 | Contingent | $239,000$234/sqft |
Source: | ||
Public tax history
Tax history is unavailable.
Neighborhood: 29527
Nearby schools
GreatSchools rating
- 7/10Pee Dee Elementary SchoolGrades: PK-5Distance: 2 mi
- 4/10Whittemore Park Middle SchoolGrades: 6-8Distance: 2.7 mi
- 5/10Conway High SchoolGrades: 9-12Distance: 2 mi
Schools provided by the listing agent
- Elementary: Pee Dee Elementary School
- Middle: Whittemore Park Middle School
- High: Conway High School
Source: CCAR. This data may not be complete. We recommend contacting the local school district to confirm school assignments for this home.

Get pre-qualified for a loan
At Zillow Home Loans, we can pre-qualify you in as little as 5 minutes with no impact to your credit score.An equal housing lender. NMLS #10287.
Sell for more on Zillow
Get a free Zillow Showcase℠ listing and you could sell for .
$241,400
2% more+ $4,828
With Zillow Showcase(estimated)
$246,228


