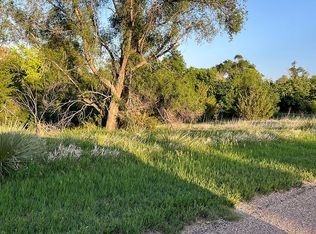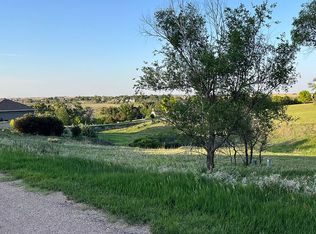Very nice and updated executive home. 4 Stall Garage. Lots of trees on 1.2 Acre Lot. Basement is finished except for the furnace and Soft water room which is approx 600 sq foot. Lots of storage !!!! Downstairs has two hugh walkin closets, one being Cedar. Pella Windows and great insulation. Newer high impact shingles. Beautiful 400 sq foot sunroom with heat and air. Just outside the city limits with it's own well and septic system. Cheap taxes. Beautiful landscaped Yard with sprinkler system throughout. Large concrete patio off the sun room. Both gas and electric with all utilities that are all underground. Average utilities run 370.92 per month that includes, gas, electricity, water and sewer.
This property is off market, which means it's not currently listed for sale or rent on Zillow. This may be different from what's available on other websites or public sources.


