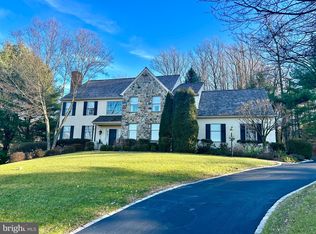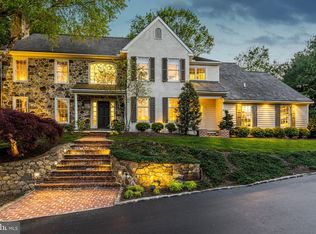This beautiful colonial is located on the best lot, next to the 1+ acre field that is community open space, in the popular Avonwood community in Tredyffrin Twp. With beautiful views and an end of cul de sac location, you get the benefits of being in a great neighborhood but with great privacy - the best of both worlds - plus the lot can handle a pool! This 5BR, 4 full, 2 half bath home has an abundance of windows that fill this house with natural light and a great open floor plan - perfect for entertaining and family living! Highlights include 3 fireplaces, sprinkler system in front and back of house, central vac, 9' ceilings, new roof, newer systems and a finished lower level that has two walls of windows, sliders to a patio and is truly an extension of the house. The main floor has a two-story Entry Hall, a Living Room with gas fireplace, an Office /Den with built-ins, a large Dining Rm, a Chef's Kitchen with large island, high end appliances, two pantries, granite tops, that is open to the sun-drenched breakfast room with two skylights and a triple slider to deck to enjoy the amazing views! Open to the kitchen and breakfast rm, the cozy family room has a stone gas fireplace, two doors to the deck and a back staircase. Two powder rooms, the convenient laundry and mudroom and the 3 car garage complete this floor. Upstairs you will find a large master suite with 2 walk-in closets and a sun filled luxury bath with jetted tub, two separate white vanities and two skylights. The 2nd bedroom has an ensuite bath with double vanity that is shared with 3rd BR. The two additional bedrooms share a Jack and Jill bath with double vanity. The finished, day lite, walkout lower level has a gas fireplace, TV area, pool table area (stays with house), bar, a built-in desk, and a FULL bath, - plus a huge unfinished storage area. A portion of the finished space an easily be partitioned to create a 6th BR. Enjoy the privacy and views of this beautifully landscaped property from the private deck with awnings for those hot summer days! Being located next to the acre field that is community property, which the HOA takes care of, is a huge bonus and is truly like an extension to your yard! The oversized flat driveway is great for trikes, hoops, a game of pickle ball ~ you name it and the flat rear yard can handle a Pool! Located less than 5 minutes to trains, highways and great shopping, this home is ultra-convenient yet very private and in a fantastic neighborhood in one of the top school districts in the country!! Check out the video tour at https://vimeo.com/424357019 2020-08-07
This property is off market, which means it's not currently listed for sale or rent on Zillow. This may be different from what's available on other websites or public sources.

