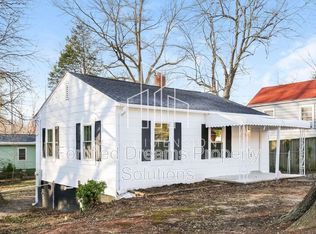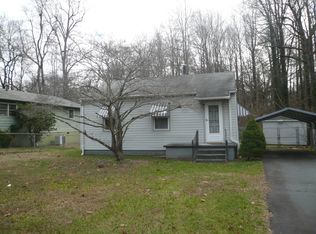Sold for $235,000
$235,000
805 Spring St, Reidsville, NC 27320
4beds
2,172sqft
Stick/Site Built, Residential, Single Family Residence
Built in 1964
0.3 Acres Lot
$234,200 Zestimate®
$--/sqft
$1,817 Estimated rent
Home value
$234,200
$178,000 - $307,000
$1,817/mo
Zestimate® history
Loading...
Owner options
Explore your selling options
What's special
Hello Reidsville! Check out this one-level 4 bedroom, 2 bathroom home that has many updates to see! As you walk in, you are greeted by the living room and beautiful kitchen. The kitchen has had a makeover with pretty light cabinets, granite countertops, and matching appliances!! You can eat at the bar or in your dining room. The laundry room doubles as a little workshop area with access to the outside for all your projects. There are tons of additional closets throughout the whole house for extra storage needs. The room in the back of the house can be an additional living room or even another bedroom with access to the screened-in porch that overlooks the wooded backyard. Spacious room sizes and location make this home a great catch so don't let it get away! Oh, and there is also the most adorable park right across the street to play and entertain!
Zillow last checked: 8 hours ago
Listing updated: May 20, 2025 at 11:36am
Listed by:
Ashley McDowell 336-978-3303,
Wayfinder Homes LLC,
Kevin Cowan 336-671-8966,
Wayfinder Homes LLC
Bought with:
Judy Hutcherson, 181383
Coldwell Banker Advantage
Source: Triad MLS,MLS#: 1176321 Originating MLS: Winston-Salem
Originating MLS: Winston-Salem
Facts & features
Interior
Bedrooms & bathrooms
- Bedrooms: 4
- Bathrooms: 2
- Full bathrooms: 2
- Main level bathrooms: 2
Primary bedroom
- Level: Main
- Dimensions: 14.25 x 17.5
Bedroom 2
- Level: Main
- Dimensions: 17.17 x 11.25
Bedroom 3
- Level: Main
- Dimensions: 10.08 x 11.17
Bedroom 4
- Level: Main
- Dimensions: 11.33 x 13.42
Dining room
- Level: Main
- Dimensions: 11.58 x 13.83
Kitchen
- Level: Main
- Dimensions: 13.42 x 29.17
Laundry
- Level: Main
- Dimensions: 11.58 x 12.75
Living room
- Level: Main
- Dimensions: 11.33 x 12.92
Living room
- Level: Main
- Dimensions: 14.92 x 17.58
Heating
- Forced Air, Natural Gas
Cooling
- Central Air
Appliances
- Included: Microwave, Dishwasher, Free-Standing Range, Gas Water Heater
Features
- Flooring: Carpet, Laminate, Vinyl, Wood
- Basement: Crawl Space
- Has fireplace: No
Interior area
- Total structure area: 2,172
- Total interior livable area: 2,172 sqft
- Finished area above ground: 2,172
Property
Parking
- Parking features: Driveway, No Garage
- Has uncovered spaces: Yes
Features
- Levels: One
- Stories: 1
- Patio & porch: Porch
- Pool features: None
- Fencing: None
Lot
- Size: 0.30 Acres
- Features: City Lot, Not in Flood Zone
Details
- Parcel number: 150781
- Zoning: R12
- Special conditions: Owner Sale
Construction
Type & style
- Home type: SingleFamily
- Architectural style: Ranch
- Property subtype: Stick/Site Built, Residential, Single Family Residence
Materials
- Brick
Condition
- Year built: 1964
Utilities & green energy
- Sewer: Public Sewer
- Water: Public
Community & neighborhood
Location
- Region: Reidsville
Other
Other facts
- Listing agreement: Exclusive Right To Sell
- Listing terms: Cash,Conventional,USDA Loan
Price history
| Date | Event | Price |
|---|---|---|
| 5/19/2025 | Sold | $235,000-6% |
Source: | ||
| 4/14/2025 | Pending sale | $250,000 |
Source: | ||
| 4/11/2025 | Listed for sale | $250,000+178.1% |
Source: | ||
| 10/27/2016 | Sold | $89,900 |
Source: | ||
| 8/18/2016 | Listed for sale | $89,900$41/sqft |
Source: CENTURY 21 The Knowles Team #R24896W Report a problem | ||
Public tax history
| Year | Property taxes | Tax assessment |
|---|---|---|
| 2024 | $2,303 +51.2% | $185,683 +74.9% |
| 2023 | $1,523 | $106,175 |
| 2022 | $1,523 | $106,175 |
Find assessor info on the county website
Neighborhood: 27320
Nearby schools
GreatSchools rating
- 6/10South End ElementaryGrades: PK-5Distance: 0.5 mi
- 3/10Reidsville MiddleGrades: 6-8Distance: 1.5 mi
- 2/10Reidsville HighGrades: PK,9-12Distance: 1.4 mi
Get a cash offer in 3 minutes
Find out how much your home could sell for in as little as 3 minutes with a no-obligation cash offer.
Estimated market value$234,200
Get a cash offer in 3 minutes
Find out how much your home could sell for in as little as 3 minutes with a no-obligation cash offer.
Estimated market value
$234,200

