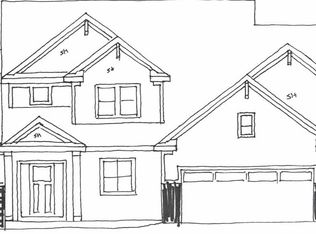Why build when you can move right into this beautiful first floor master two story on 2.737 acres in the popular NWAC school district? Features include an inviting 2 story foyer, cathedral ceiling greatroom opening onto a screened porch, big island kitchen with a bay window breakfast room. The master suite bath is large, light and bright with a garden tub and a tile shower. Spacious 14x10 home office plus a large laundry room. The upstairs has 2 good sized bedrooms plus a bonus playroom for the kids. The basement's huge rec room offers many posibilities, plus a rough-plumbed half bath and a generous storage room. Geothermal hvac system is extremely efficient; you will love your electric bill! The pond is approximately 16 feet deep, and stocked with bass up to 6 pounds. Come out and take a look, you will like what you see.
This property is off market, which means it's not currently listed for sale or rent on Zillow. This may be different from what's available on other websites or public sources.

