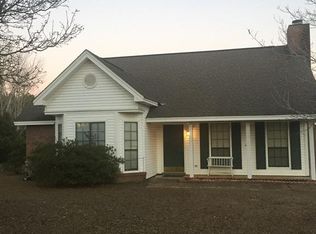OUTSTANDING Home and Lot!!! LOVE this home from the moment you drive up, the moment you enter at the front door, and the moment you walk out the back door - TAKE NOTE of architectural features - transom windows, upgraded crown molding, coffered and trey ceilings, gorgeous front door, & EXCEPTIONAL curb appeal - TAKE NOTE of floor plan features - Walk in closets in all bedrooms, private entrance to guest bathroom from both downstairs guest bedrooms, each having their own sink, upstairs guest bedroom could also function as a bonus or exercise room, great flow between foyer, dining room, great room, kitchen, and breakfast room - TAKE NOTE of lot features - .83+/- acres, corner lot, flat, back yard is privacy fenced, large un-fenced portion of yard, side street driveway, parking pad, and garage entrance - TAKE NOTE of the covered porches - front entry covered porch and extra large covered back deck with room for family and friends - TAKE NOTE of updates - Microwave is brand new, Roof is one year old, Water Heater is 1 year old, A/C and Heating unit is four years old, and Septic Tank was pumped 3 years ago - TAKE NOTE of location - country living in Deatsville, Holtville School Zone, close to fishing on Lake Jordan, and a small subdivision - This just may be your PERFECT home - Call for appointment today!
This property is off market, which means it's not currently listed for sale or rent on Zillow. This may be different from what's available on other websites or public sources.

