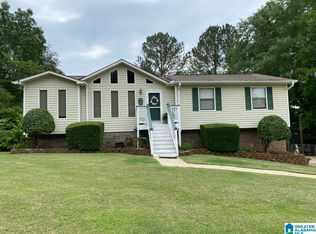Come fall in love with this spacious 3 bedroom, 2 bath, 2 car garage smart-home! The smart-home features stay with you when you rent the home. Enjoy the convenience of a key-less entry, and motion and door sensor monitoring right from your smart phone! Our application process is quick and easy. We will process paid applications by the next business day! Rent: $1,495.00 (pro-rated move-in rents okay). Deposit $1,495.00 (must be paid in order to reserve the rental and remove property from active marketing.) Application fee $40 per adult (waived for the 3rd+ adult applicant)Move-In can be any date within 3 weeks of your approved application. Pets are accepted with additional deposit. City ordinances must be followed and additional insurance may be required for some breeds. Credit/Background: Our base qualifications are - No evictions in the past 3 years. No money owed to utility/cellphone/previous landlord (some payment arrangements may be accepted). No violent or drug sales-related felony offenses. We do NOT screen for credit score, bankruptcy, or medical debt. Income must be a minimum of 2.5x the monthly rent. Please have pay stubs or proof of income ready to submit with online application. Section 8: We accept section 8 on all homes, as long as your voucher meets the advertised rent amount, and you have your permission to move and landlord packet. Please do not apply until you are able to pay full deposit and can move in within 3 weeks. Move-in dates of later than 3 weeks will not be accepted. Our fast and friendly customer service does not end at application. Your comfort and maintenance needs are our priority. Rent payments are simple with our online system, or the convenience of payment locations such as Walmart. We would love to earn your loyalty as a long-term tenant in our home! You will LOVE being part of the Heartland Neighborhood Homes family! Contact for details.
This property is off market, which means it's not currently listed for sale or rent on Zillow. This may be different from what's available on other websites or public sources.
