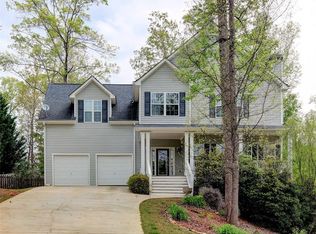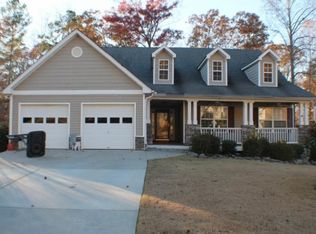Closed
$449,900
805 Sable Trace Holw, Acworth, GA 30102
5beds
2,581sqft
Single Family Residence
Built in 2004
0.46 Acres Lot
$499,000 Zestimate®
$174/sqft
$2,890 Estimated rent
Home value
$499,000
$474,000 - $524,000
$2,890/mo
Zestimate® history
Loading...
Owner options
Explore your selling options
What's special
5 Bedrooms 4 full bath home in Cul-de-sac in sought after neighborhood. This home has it all. Large Living room w/ Hardwoods, Fireplace & plenty of space for furniture. Over sized Eat in Kitchen with Granite Counter tops, tons of cabinetry, and Dining Room that seats 8+ easily. Master suite has a sitting room, a fireplace & double closets . Master bath has separate shower, garden tub and double vanities. Second and third bedrooms are spacious and share a full bath. Bottom level has a huge entertainment room for a man cave, gaming, office or another living room. A new updated bathroom with a full walk in shower. Fourth bedroom has a walk out screened in patio over looking the large private fenced in back yard. Large Deck with seating areas and room to grill. Walk directly from the garage into the Basement which is perfect for the teen or in-law that wants privacy. Full bath, large shelved closet and bedroom. Home has room for the entire family. Must see!
Zillow last checked: 8 hours ago
Listing updated: February 07, 2025 at 08:13am
Listed by:
Tara T Miller 770-307-7453,
Atlanta Communities
Bought with:
Jennifer Giraldi, 263823
Atlanta Communities
Source: GAMLS,MLS#: 10155694
Facts & features
Interior
Bedrooms & bathrooms
- Bedrooms: 5
- Bathrooms: 4
- Full bathrooms: 4
- Main level bathrooms: 1
- Main level bedrooms: 1
Dining room
- Features: Seats 12+
Kitchen
- Features: Breakfast Area
Heating
- Natural Gas
Cooling
- Central Air
Appliances
- Included: Dishwasher, Microwave
- Laundry: Laundry Closet
Features
- Rear Stairs, In-Law Floorplan
- Flooring: Hardwood, Carpet
- Basement: Bath Finished,Finished,Partial
- Number of fireplaces: 2
- Fireplace features: Master Bedroom
- Common walls with other units/homes: No Common Walls
Interior area
- Total structure area: 2,581
- Total interior livable area: 2,581 sqft
- Finished area above ground: 2,581
- Finished area below ground: 0
Property
Parking
- Parking features: Garage
- Has garage: Yes
Features
- Levels: Three Or More
- Stories: 3
- Patio & porch: Deck, Screened
- Fencing: Fenced,Back Yard,Privacy
- Body of water: None
Lot
- Size: 0.46 Acres
- Features: Cul-De-Sac, Level, Private
Details
- Parcel number: 21N11H 363
Construction
Type & style
- Home type: SingleFamily
- Architectural style: Traditional
- Property subtype: Single Family Residence
Materials
- Concrete
- Roof: Other
Condition
- Resale
- New construction: No
- Year built: 2004
Utilities & green energy
- Sewer: Public Sewer
- Water: Public
- Utilities for property: Cable Available, Electricity Available, High Speed Internet, Natural Gas Available, Sewer Available, Water Available
Community & neighborhood
Community
- Community features: None
Location
- Region: Acworth
- Subdivision: Sable Trace
HOA & financial
HOA
- Has HOA: No
- Services included: None
Other
Other facts
- Listing agreement: Exclusive Right To Sell
Price history
| Date | Event | Price |
|---|---|---|
| 6/15/2023 | Sold | $449,900+2.3%$174/sqft |
Source: | ||
| 5/8/2023 | Pending sale | $439,900$170/sqft |
Source: | ||
| 5/3/2023 | Listed for sale | $439,900+37.5%$170/sqft |
Source: | ||
| 10/8/2018 | Sold | $320,000+1.6%$124/sqft |
Source: Public Record | ||
| 9/19/2018 | Pending sale | $315,000$122/sqft |
Source: KELLER WILLIAMS REALTY PARTNERS #6057503 | ||
Public tax history
| Year | Property taxes | Tax assessment |
|---|---|---|
| 2024 | $5,149 -1.6% | $196,080 -1.5% |
| 2023 | $5,231 +22.1% | $199,040 +22.1% |
| 2022 | $4,283 +11.5% | $162,960 +20.4% |
Find assessor info on the county website
Neighborhood: 30102
Nearby schools
GreatSchools rating
- 7/10Oak Grove Elementary Fine Arts AcademyGrades: PK-5Distance: 1 mi
- 7/10E.T. Booth Middle SchoolGrades: 6-8Distance: 2.4 mi
- 8/10Etowah High SchoolGrades: 9-12Distance: 2.2 mi
Schools provided by the listing agent
- Elementary: Oak Grove
- Middle: Booth
- High: Etowah
Source: GAMLS. This data may not be complete. We recommend contacting the local school district to confirm school assignments for this home.
Get a cash offer in 3 minutes
Find out how much your home could sell for in as little as 3 minutes with a no-obligation cash offer.
Estimated market value
$499,000
Get a cash offer in 3 minutes
Find out how much your home could sell for in as little as 3 minutes with a no-obligation cash offer.
Estimated market value
$499,000

