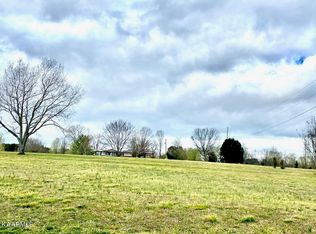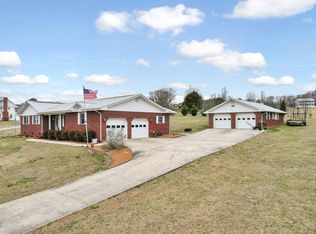IMMACULATE LAKE VIEW ELEGANCE!! PRICE DRASTICALLY REDUCED, the extra lot has been removed but can be purchased for an additional fee. The Main level offers a new front and back sun room installed by HULLCO with a separate heat pump and heated ceramic tile floors. The State-of-the-art kitchen has staggered custom cabinets with high quality granite and travertine tile, updated stainless appliances, an Island Bar with a decorative hanging pot/pan rack, built-In buffet/hutch, & 3/4'' hardwood flooring. The LR has a gorgeous stone gas log fireplace equipped with Wi-Fi thermostat, home automation with lights and keyless entry. There is a separate Formal Dining Room with big windows which make for a great dining experience. The Master Suite has a cozy gas log fireplace. The large bathroom has separate vanities a, jetted travertine tile shower with digital thermostat for the double tankless water heaters so you will never run out of hot water, an elongated granite bench, and a walk in closet. The laundry room is right down the hall, and also a half bath downstairs. The foyer has hardwood stairs to the second level, which boasts an additional Master Bedroom with it's own private bath and double closets. The hardwood sitting area outside is a great place to take in the latest novel or display your favorite flowers/plants. There is an additional Large Bedroom upstairs, and an additional full bath and a large storage attic room that can easily be made in to a finished bonus area or left for storage . There is also a nice designated office or craft room and plenty of additional storage with thermal insulation. Exterior maintenance-free features include Vinyl siding, Lifetime warranty on Insulated windows, 50-year architecture shingles. The 2-car garage is also attached and has a half bath. The yard is fully landscaped. This is a peaceful lake community and only minutes to the Watts Bar Dam and recreation area with free boat launch to Watts Bar Lake and the Chickamauga River System. This property is a MUST SEE, call for your private showing today!!
This property is off market, which means it's not currently listed for sale or rent on Zillow. This may be different from what's available on other websites or public sources.


