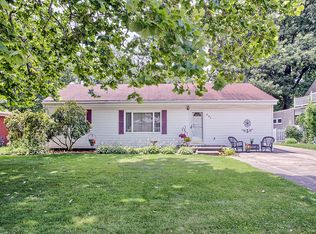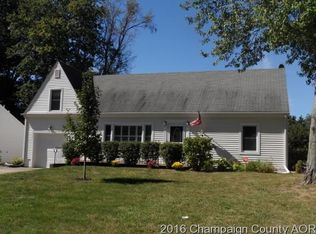Closed
$180,000
805 S Victor St, Champaign, IL 61821
4beds
1,512sqft
Single Family Residence
Built in 1955
8,276.4 Square Feet Lot
$192,000 Zestimate®
$119/sqft
$1,930 Estimated rent
Home value
$192,000
$171,000 - $217,000
$1,930/mo
Zestimate® history
Loading...
Owner options
Explore your selling options
What's special
This charming Cape Cod 1.5-story home is situated on a quiet residential street just off the blue bus line and near numerous shopping, dining, and school options. The home offers original hardwood floors throughout the first floor living spaces, hallways, and bedrooms. The large living room features a wall of windows overlooking the backyard. The back door opens onto a large deck overlooking the fenced backyard with a canopy of mature trees. The versatile floor plan features two bedrooms and a full hall bath on the first floor and another pair of bedrooms flanking the second floor bath. The larger upstairs bedroom features original knotty pine paneling and a multitude of built-ins. There's also easy access to an attic storage closet space. Most of the house features modern vinyl replacement windows, and windows are oversized throughout, providing for excellent natural light. The converted garage space offers abundant storage, as well as being home to laundry. Don't miss out on an extraordinary opportunity for four bedrooms and two full baths in a desirable location. See HD photo gallery and 3D tour!
Zillow last checked: 8 hours ago
Listing updated: September 30, 2024 at 04:58am
Listing courtesy of:
Matt Difanis, ABR,CIPS,GRI 217-369-6765,
RE/MAX REALTY ASSOCIATES-CHA,
Misturat Ganiyu, ABR 773-983-1075,
RE/MAX REALTY ASSOCIATES-CHA
Bought with:
Stefanie Pratt
Coldwell Banker R.E. Group
Patricia Rodzen, ABR,GRI
Coldwell Banker R.E. Group
Source: MRED as distributed by MLS GRID,MLS#: 12129716
Facts & features
Interior
Bedrooms & bathrooms
- Bedrooms: 4
- Bathrooms: 2
- Full bathrooms: 2
Primary bedroom
- Features: Flooring (Hardwood)
- Level: Second
- Area: 224 Square Feet
- Dimensions: 16X14
Bedroom 2
- Features: Flooring (Carpet)
- Level: Second
- Area: 108 Square Feet
- Dimensions: 12X9
Bedroom 3
- Features: Flooring (Hardwood), Window Treatments (Double Pane Windows)
- Level: Main
- Area: 154 Square Feet
- Dimensions: 14X11
Bedroom 4
- Features: Flooring (Carpet), Window Treatments (Double Pane Windows)
- Level: Main
- Area: 120 Square Feet
- Dimensions: 12X10
Kitchen
- Features: Kitchen (Eating Area-Table Space), Flooring (Vinyl)
- Level: Main
- Area: 168 Square Feet
- Dimensions: 14X12
Laundry
- Level: Main
- Area: 252 Square Feet
- Dimensions: 21X12
Living room
- Features: Flooring (Hardwood)
- Level: Main
- Area: 294 Square Feet
- Dimensions: 21X14
Heating
- Natural Gas
Cooling
- Central Air
Appliances
- Included: Range, Refrigerator, Washer, Dryer, Gas Water Heater
- Laundry: Main Level
Features
- 1st Floor Bedroom, 1st Floor Full Bath, Built-in Features
- Flooring: Hardwood, Wood
- Basement: Crawl Space
- Attic: Unfinished
Interior area
- Total structure area: 1,512
- Total interior livable area: 1,512 sqft
- Finished area below ground: 0
Property
Parking
- Total spaces: 2
- Parking features: Concrete, On Site
Accessibility
- Accessibility features: No Disability Access
Features
- Stories: 1
- Patio & porch: Deck
Lot
- Size: 8,276 sqft
- Dimensions: 77 X 121 X 75 X 110
Details
- Parcel number: 432014152021
- Special conditions: None
- Other equipment: Ceiling Fan(s)
Construction
Type & style
- Home type: SingleFamily
- Architectural style: Cape Cod
- Property subtype: Single Family Residence
Materials
- Vinyl Siding
- Foundation: Brick/Mortar
- Roof: Asphalt
Condition
- New construction: No
- Year built: 1955
Utilities & green energy
- Electric: Circuit Breakers, 200+ Amp Service
- Sewer: Public Sewer
- Water: Public
Community & neighborhood
Location
- Region: Champaign
- Subdivision: Sunset
Other
Other facts
- Listing terms: FHA
- Ownership: Fee Simple
Price history
| Date | Event | Price |
|---|---|---|
| 9/27/2024 | Sold | $180,000$119/sqft |
Source: | ||
| 8/11/2024 | Contingent | $180,000$119/sqft |
Source: | ||
| 8/8/2024 | Listed for sale | $180,000+12.5%$119/sqft |
Source: | ||
| 7/29/2021 | Sold | $160,000-4.5%$106/sqft |
Source: | ||
| 6/10/2021 | Pending sale | $167,500$111/sqft |
Source: | ||
Public tax history
| Year | Property taxes | Tax assessment |
|---|---|---|
| 2024 | $4,838 +6.2% | $55,480 +9.8% |
| 2023 | $4,557 +6.3% | $50,530 +8.4% |
| 2022 | $4,287 +18% | $46,620 +2% |
Find assessor info on the county website
Neighborhood: 61821
Nearby schools
GreatSchools rating
- 3/10Westview Elementary SchoolGrades: K-5Distance: 0.3 mi
- 3/10Jefferson Middle SchoolGrades: 6-8Distance: 0.5 mi
- 6/10Centennial High SchoolGrades: 9-12Distance: 0.4 mi
Schools provided by the listing agent
- High: Centennial High School
- District: 4
Source: MRED as distributed by MLS GRID. This data may not be complete. We recommend contacting the local school district to confirm school assignments for this home.
Get pre-qualified for a loan
At Zillow Home Loans, we can pre-qualify you in as little as 5 minutes with no impact to your credit score.An equal housing lender. NMLS #10287.

