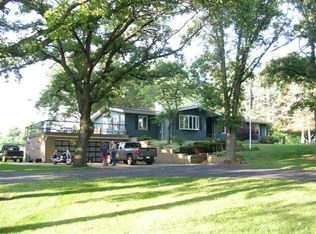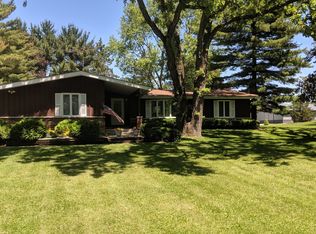Closed
$430,000
805 S Rose Farm Rd, Woodstock, IL 60098
6beds
3,900sqft
Single Family Residence
Built in 1965
2.13 Acres Lot
$441,700 Zestimate®
$110/sqft
$3,275 Estimated rent
Home value
$441,700
$406,000 - $481,000
$3,275/mo
Zestimate® history
Loading...
Owner options
Explore your selling options
What's special
Welcome to this exceptional property situated on 2 rolling acres. Mature Oak Trees pepper the property offering bountiful areas of shade for relaxing in the summer heat. The concrete patio is a perfect location for a smoker or grill. Offering approximately 3,900 square feet, this home features a total of 6 bedrooms, with 4 bedrooms located upstairs and 2 additional bedrooms downstairs. Spacious family and living rooms provide abundant space for family and guests Bring your pet projects or small business plans to life in the sprawling basement, a versatile space perfect for a myriad of projects or ideas. Additionally, the property features a 2-car garage complete with an office, ideal for remote work or a private workspace. Ample driveway parking makes hosting gatherings of friends and family or storing your toys that much easier. The Historic Woodstock Square, IL Route 47 corridor, public library, and City Park (Emricson) are just minutes away. This property seamlessly combines comfort and functionality, offering a unique opportunity for those seeking a spacious and versatile living environment.
Zillow last checked: 8 hours ago
Listing updated: September 10, 2025 at 02:11pm
Listing courtesy of:
Bryson Calvin 815-355-7564,
Berkshire Hathaway HomeServices Starck Real Estate
Bought with:
Irma Quintero
Upturn Properties LLC
Source: MRED as distributed by MLS GRID,MLS#: 12428253
Facts & features
Interior
Bedrooms & bathrooms
- Bedrooms: 6
- Bathrooms: 2
- Full bathrooms: 1
- 1/2 bathrooms: 1
Primary bedroom
- Features: Flooring (Carpet)
- Level: Main
- Area: 228 Square Feet
- Dimensions: 19X12
Bedroom 2
- Features: Flooring (Carpet)
- Level: Main
- Area: 182 Square Feet
- Dimensions: 14X13
Bedroom 3
- Features: Flooring (Carpet)
- Level: Main
- Area: 100 Square Feet
- Dimensions: 10X10
Bedroom 4
- Features: Flooring (Carpet)
- Level: Main
- Area: 100 Square Feet
- Dimensions: 10X10
Bedroom 5
- Features: Flooring (Other)
- Level: Basement
- Area: 121 Square Feet
- Dimensions: 11X11
Bedroom 6
- Features: Flooring (Other)
- Level: Basement
- Area: 351 Square Feet
- Dimensions: 13X27
Dining room
- Features: Flooring (Carpet)
- Level: Main
- Area: 168 Square Feet
- Dimensions: 14X12
Family room
- Features: Flooring (Carpet)
- Level: Main
- Area: 368 Square Feet
- Dimensions: 23X16
Kitchen
- Features: Flooring (Vinyl)
- Level: Main
- Area: 132 Square Feet
- Dimensions: 11X12
Laundry
- Features: Flooring (Other)
- Level: Basement
- Area: 561 Square Feet
- Dimensions: 51X11
Living room
- Features: Flooring (Carpet)
- Level: Main
- Area: 400 Square Feet
- Dimensions: 25X16
Heating
- Natural Gas
Cooling
- Central Air
Appliances
- Laundry: Gas Dryer Hookup, Sink
Features
- Basement: Bath/Stubbed,Sleeping Area,Storage Space,Walk-Up Access,Full
Interior area
- Total structure area: 3,900
- Total interior livable area: 3,900 sqft
- Finished area below ground: 765
Property
Parking
- Total spaces: 10
- Parking features: Gravel, On Site, Garage Owned, Attached, Other, Garage
- Attached garage spaces: 2
Accessibility
- Accessibility features: No Disability Access
Features
- Stories: 1
- Patio & porch: Patio
Lot
- Size: 2.13 Acres
- Features: Mature Trees
Details
- Parcel number: 1202400012
- Special conditions: None
- Other equipment: Water-Softener Rented
Construction
Type & style
- Home type: SingleFamily
- Property subtype: Single Family Residence
Materials
- Wood Siding
- Foundation: Concrete Perimeter
- Roof: Asphalt
Condition
- New construction: No
- Year built: 1965
Utilities & green energy
- Electric: 200+ Amp Service
- Sewer: Septic Tank
- Water: Well
Community & neighborhood
Community
- Community features: Street Lights
Location
- Region: Woodstock
Other
Other facts
- Listing terms: Conventional
- Ownership: Fee Simple
Price history
| Date | Event | Price |
|---|---|---|
| 9/10/2025 | Sold | $430,000-4.4%$110/sqft |
Source: | ||
| 8/7/2025 | Contingent | $450,000$115/sqft |
Source: | ||
| 7/20/2025 | Price change | $450,000-5.3%$115/sqft |
Source: | ||
| 7/10/2025 | Price change | $475,000-3.1%$122/sqft |
Source: | ||
| 6/20/2025 | Listed for sale | $489,999$126/sqft |
Source: | ||
Public tax history
| Year | Property taxes | Tax assessment |
|---|---|---|
| 2024 | $3,996 -7.1% | $128,215 +8.4% |
| 2023 | $4,300 -13.6% | $118,290 +11% |
| 2022 | $4,975 -37.5% | $106,577 +8.6% |
Find assessor info on the county website
Neighborhood: 60098
Nearby schools
GreatSchools rating
- 7/10Westwood Elementary SchoolGrades: 1-5Distance: 1.3 mi
- NAClay AcademyGrades: PK-12Distance: 2.4 mi
- 10/10Woodstock High SchoolGrades: 9-12Distance: 2 mi
Schools provided by the listing agent
- Elementary: Olson Elementary School
- Middle: Creekside Middle School
- High: Woodstock High School
- District: 200
Source: MRED as distributed by MLS GRID. This data may not be complete. We recommend contacting the local school district to confirm school assignments for this home.

Get pre-qualified for a loan
At Zillow Home Loans, we can pre-qualify you in as little as 5 minutes with no impact to your credit score.An equal housing lender. NMLS #10287.
Sell for more on Zillow
Get a free Zillow Showcase℠ listing and you could sell for .
$441,700
2% more+ $8,834
With Zillow Showcase(estimated)
$450,534
