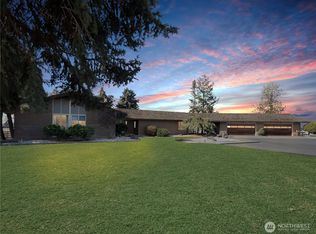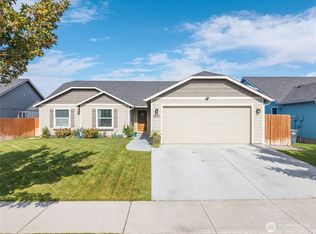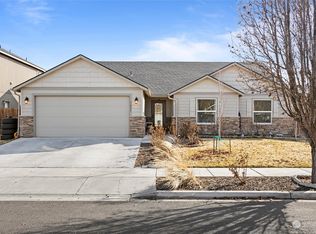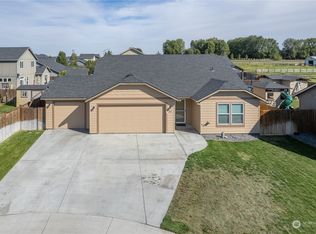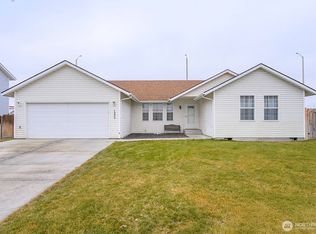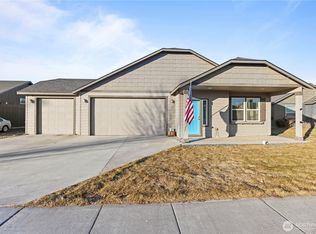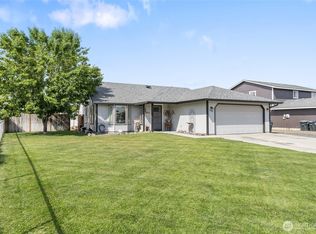Priced to SELL! This 3-bdrm, 1 ¾ bathroom home features 1,805 sq.ft. of open living space, vaulted ceilings in the kitchen/living area, the gas fireplace creates a warm and cozy home. The kitchen features beautiful countertops, shaker door cabinets, stainless steel backsplash and a functional pantry. The door from the kitchen leads to your spacious covered back patio, which is perfect for relaxing & entertaining outdoors . Other features include forced air & central A/C, LVP flooring, UGS, small office and primary bedroom w a en suite bath w/shower and walk-in closet. The 3-car garage provides ample parking & ample storage.
Pending
Listed by:
Kandi Bersanti,
Windermere RE K-2 Realty
$385,000
805 S Hamilton Road, Moses Lake, WA 98837
3beds
1,805sqft
Est.:
Single Family Residence
Built in 2011
10,829.02 Square Feet Lot
$-- Zestimate®
$213/sqft
$-- HOA
What's special
Gas fireplaceSmall officeWalk-in closetSpacious covered back patioFunctional pantryStainless steel backsplashVaulted ceilings
- 433 days |
- 23 |
- 0 |
Likely to sell faster than
Zillow last checked: 8 hours ago
Listing updated: July 31, 2025 at 11:35am
Listed by:
Kandi Bersanti,
Windermere RE K-2 Realty
Source: NWMLS,MLS#: 2311527
Facts & features
Interior
Bedrooms & bathrooms
- Bedrooms: 3
- Bathrooms: 2
- Full bathrooms: 1
- 3/4 bathrooms: 1
- Main level bathrooms: 2
- Main level bedrooms: 3
Primary bedroom
- Level: Main
Bathroom full
- Level: Main
Bathroom three quarter
- Level: Main
Utility room
- Level: Main
Heating
- Fireplace, Forced Air, Heat Pump, Electric, Propane
Cooling
- Central Air, Forced Air, Heat Pump
Appliances
- Included: Dishwasher(s), Microwave(s), Refrigerator(s), Stove(s)/Range(s), Water Heater: Electric, Water Heater Location: Garage
Features
- Central Vacuum
- Flooring: Vinyl Plank, Carpet
- Basement: None
- Number of fireplaces: 1
- Fireplace features: Gas, Main Level: 1, Fireplace
Interior area
- Total structure area: 1,805
- Total interior livable area: 1,805 sqft
Property
Parking
- Total spaces: 3
- Parking features: Attached Garage
- Attached garage spaces: 3
Features
- Levels: One
- Stories: 1
- Entry location: Main
- Patio & porch: Built-In Vacuum, Fireplace, Water Heater
- Has spa: Yes
- Has view: Yes
- View description: Territorial
Lot
- Size: 10,829.02 Square Feet
- Features: Curbs, Paved, Sidewalk, High Speed Internet, Hot Tub/Spa, Patio, Propane, Sprinkler System
- Topography: Level
Details
- Parcel number: 091325918
- Zoning: SFR
- Zoning description: Jurisdiction: City
- Special conditions: Standard
Construction
Type & style
- Home type: SingleFamily
- Property subtype: Single Family Residence
Materials
- Wood Products
- Foundation: Poured Concrete
- Roof: Composition
Condition
- Very Good
- Year built: 2011
- Major remodel year: 2011
Utilities & green energy
- Electric: Company: Grant PUD
- Sewer: Sewer Connected, Company: City of Moses Lake
- Water: Public, Company: City of Moses Lake
Community & HOA
Community
- Subdivision: College Heights
Location
- Region: Moses Lake
Financial & listing details
- Price per square foot: $213/sqft
- Tax assessed value: $361,954
- Annual tax amount: $2,025
- Date on market: 11/20/2024
- Cumulative days on market: 529 days
- Listing terms: Cash Out,Conventional,FHA,USDA Loan,VA Loan
- Inclusions: Dishwasher(s), Microwave(s), Refrigerator(s), Stove(s)/Range(s)
Estimated market value
Not available
Estimated sales range
Not available
$2,284/mo
Price history
Price history
| Date | Event | Price |
|---|---|---|
| 7/29/2025 | Pending sale | $385,000$213/sqft |
Source: | ||
| 6/24/2025 | Price change | $385,000-3.5%$213/sqft |
Source: | ||
| 4/30/2025 | Price change | $399,000-2.4%$221/sqft |
Source: | ||
| 1/15/2025 | Price change | $409,000-2.6%$227/sqft |
Source: | ||
| 11/18/2024 | Listed for sale | $420,000+137.4%$233/sqft |
Source: | ||
Public tax history
Public tax history
| Year | Property taxes | Tax assessment |
|---|---|---|
| 2024 | $3,540 -12.6% | $361,954 |
| 2023 | $4,050 +26% | $361,954 +29.5% |
| 2022 | $3,214 +6.1% | $279,555 +9.5% |
Find assessor info on the county website
BuyAbility℠ payment
Est. payment
$2,296/mo
Principal & interest
$1847
Property taxes
$314
Home insurance
$135
Climate risks
Neighborhood: 98837
Nearby schools
GreatSchools rating
- 6/10Vicki I. Groff Elementary SchoolGrades: K-5Distance: 0.8 mi
- 5/10Chief Moses Middle SchoolGrades: 6-8Distance: 0.9 mi
- 3/10Moses Lake High SchoolGrades: 9-12Distance: 1.3 mi
Schools provided by the listing agent
- High: Moses Lake High
Source: NWMLS. This data may not be complete. We recommend contacting the local school district to confirm school assignments for this home.
