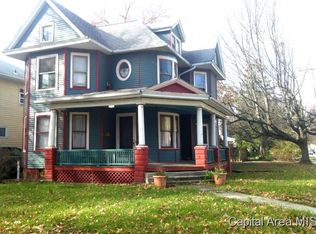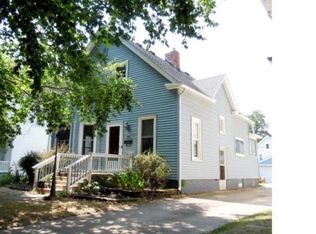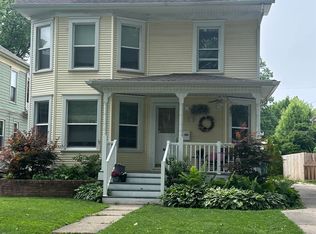Sold for $168,000 on 10/22/24
$168,000
805 S Douglas Ave, Springfield, IL 62704
3beds
2,066sqft
Single Family Residence, Residential
Built in 1921
5,800 Square Feet Lot
$176,600 Zestimate®
$81/sqft
$1,838 Estimated rent
Home value
$176,600
$161,000 - $194,000
$1,838/mo
Zestimate® history
Loading...
Owner options
Explore your selling options
What's special
Welcome home! 805 Douglas Avenue is a stately beauty located just a block from Washington Park. As you arrive you will immediately be greeted by your Gorgeous covered front porch, with just as pretty of a foyer, stairwell, living room, combo, and entrance inside. The large formal dining room with a full bath adjacent, then leads into your updated kitchen. This kitchen has so much to offer- a huge built-in pantry, kitchen table space, breakfast bar, big enough for five chairs and a light, bright feel. The primary bedroom upstairs is huge and has a second story sunroom located privately off of it. It's just waiting for you to enjoy a warm cup of coffee, snuggled up with a book, surrounded by all of your plants! A huge walk-in closet/2nd story laundry room, newly renovated, beautiful bathroom and two other bedrooms round out the second story. Other features to note- updated dual zoned HVAC, pvc/black route iron fencing, basement great for storage, 3rd floor walk up attic that could be great for finishing additional living space, nice two car garage & more! There's so much more to be found here at this amazing home. Come see for yourself today.
Zillow last checked: 8 hours ago
Listing updated: November 04, 2024 at 12:03pm
Listed by:
Lacey Stephenson Mobl:217-638-4431,
Keller Williams Capital
Bought with:
Debra Sarsany, 475118739
The Real Estate Group, Inc.
Source: RMLS Alliance,MLS#: CA1031851 Originating MLS: Capital Area Association of Realtors
Originating MLS: Capital Area Association of Realtors

Facts & features
Interior
Bedrooms & bathrooms
- Bedrooms: 3
- Bathrooms: 2
- Full bathrooms: 2
Bedroom 1
- Level: Upper
- Dimensions: 12ft 1in x 20ft 5in
Bedroom 2
- Level: Upper
- Dimensions: 13ft 3in x 12ft 4in
Bedroom 3
- Level: Upper
- Dimensions: 11ft 7in x 10ft 0in
Other
- Level: Main
- Dimensions: 13ft 2in x 16ft 2in
Kitchen
- Level: Main
- Dimensions: 13ft 6in x 20ft 5in
Laundry
- Level: Upper
- Dimensions: 14ft 5in x 6ft 9in
Living room
- Level: Main
- Dimensions: 27ft 2in x 13ft 1in
Main level
- Area: 1080
Recreation room
- Dimensions: 16ft 0in x 17ft 0in
Upper level
- Area: 986
Heating
- Forced Air
Cooling
- Zoned
Appliances
- Included: Dishwasher, Microwave, Range, Refrigerator, Gas Water Heater
Features
- High Speed Internet
- Basement: Full
- Attic: Storage
- Number of fireplaces: 1
Interior area
- Total structure area: 2,066
- Total interior livable area: 2,066 sqft
Property
Parking
- Total spaces: 2
- Parking features: Detached, Shared Driveway
- Garage spaces: 2
- Has uncovered spaces: Yes
- Details: Number Of Garage Remotes: 1
Features
- Levels: Two
- Patio & porch: Porch
Lot
- Size: 5,800 sqft
- Dimensions: 40 x 145
- Features: Level
Details
- Parcel number: 14330302018
Construction
Type & style
- Home type: SingleFamily
- Property subtype: Single Family Residence, Residential
Materials
- Frame, Vinyl Siding
- Foundation: Block, Brick/Mortar
- Roof: Shingle
Condition
- New construction: No
- Year built: 1921
Utilities & green energy
- Sewer: Public Sewer
- Water: Public
- Utilities for property: Cable Available
Community & neighborhood
Location
- Region: Springfield
- Subdivision: None
Price history
| Date | Event | Price |
|---|---|---|
| 10/22/2024 | Sold | $168,000-1.1%$81/sqft |
Source: | ||
| 9/23/2024 | Contingent | $169,900$82/sqft |
Source: | ||
| 9/13/2024 | Listed for sale | $169,900+30.7%$82/sqft |
Source: | ||
| 12/14/2016 | Sold | $130,000-2.6%$63/sqft |
Source: | ||
| 9/29/2016 | Price change | $133,500-4.6%$65/sqft |
Source: Keller Williams - Naperville #162812 | ||
Public tax history
| Year | Property taxes | Tax assessment |
|---|---|---|
| 2024 | $3,940 +5.3% | $52,906 +9.5% |
| 2023 | $3,742 +4.8% | $48,325 +5.4% |
| 2022 | $3,570 +4% | $45,841 +3.9% |
Find assessor info on the county website
Neighborhood: Historic West Side
Nearby schools
GreatSchools rating
- 2/10Elizabeth Graham Elementary SchoolGrades: K-5Distance: 0.2 mi
- 3/10Benjamin Franklin Middle SchoolGrades: 6-8Distance: 1.4 mi
- 7/10Springfield High SchoolGrades: 9-12Distance: 0.7 mi

Get pre-qualified for a loan
At Zillow Home Loans, we can pre-qualify you in as little as 5 minutes with no impact to your credit score.An equal housing lender. NMLS #10287.


