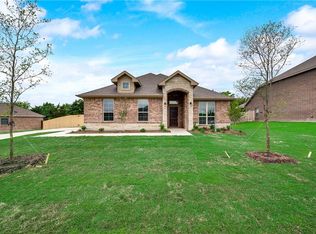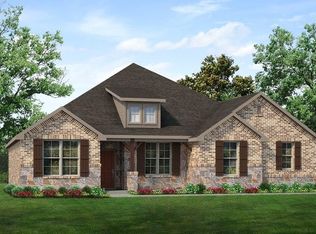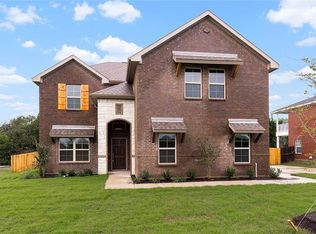Sold on 06/06/25
Price Unknown
805 Royse Ridge Rd, Ennis, TX 75119
3beds
2,203sqft
Single Family Residence
Built in 2012
0.32 Acres Lot
$395,200 Zestimate®
$--/sqft
$2,015 Estimated rent
Home value
$395,200
$364,000 - $427,000
$2,015/mo
Zestimate® history
Loading...
Owner options
Explore your selling options
What's special
Welcome to this beautifully maintained 3-bedroom, 2-bath home, offering a spacious open-concept layout with a private split-bedroom design. Set on an oversized lot with a fenced backyard, this property is made for outdoor living with a screened-in porch, an extended etched-concrete patio, and plenty of space to entertain. The custom-built brick and stone exterior gives the home timeless curb appeal, while inside, you'll find thoughtful upgrades including energy-efficient spray foam insulation, a gas cooktop, and a cozy gas log fireplace. Generous closet space, a formal dining room, and a charming eat-in kitchen add to the home's versatility. Ideally located within walking distance to Bowie Elementary, this home combines comfort, style, and convenience. Washer, dryer, and refrigerator convey with the sale!
Zillow last checked: 8 hours ago
Listing updated: June 19, 2025 at 07:34pm
Listed by:
Dana Reamy 0612827 972-824-4050,
Keller Williams Realty 972-938-2222
Bought with:
Jr Sellers
United Real Estate
Source: NTREIS,MLS#: 20889068
Facts & features
Interior
Bedrooms & bathrooms
- Bedrooms: 3
- Bathrooms: 2
- Full bathrooms: 2
Primary bedroom
- Features: Walk-In Closet(s)
- Level: First
- Dimensions: 0 x 0
Living room
- Features: Fireplace
- Level: First
- Dimensions: 0 x 0
Heating
- Central
Cooling
- Central Air, Ceiling Fan(s), Electric
Appliances
- Included: Some Gas Appliances, Dishwasher, Gas Cooktop, Microwave, Plumbed For Gas, Refrigerator
- Laundry: Washer Hookup, Electric Dryer Hookup, Laundry in Utility Room
Features
- Decorative/Designer Lighting Fixtures, Eat-in Kitchen, High Speed Internet, Open Floorplan, Pantry, Walk-In Closet(s)
- Flooring: Carpet, Concrete, Tile, Wood
- Has basement: No
- Number of fireplaces: 1
- Fireplace features: Gas Log
Interior area
- Total interior livable area: 2,203 sqft
Property
Parking
- Total spaces: 2
- Parking features: Driveway, Garage, Garage Door Opener
- Attached garage spaces: 2
- Has uncovered spaces: Yes
Features
- Levels: One
- Stories: 1
- Patio & porch: Rear Porch, Patio, Screened, Covered
- Pool features: None
- Fencing: Privacy,Wood
Lot
- Size: 0.32 Acres
- Features: Back Yard, Interior Lot, Lawn, Landscaped
Details
- Parcel number: 228725
Construction
Type & style
- Home type: SingleFamily
- Architectural style: Traditional,Detached
- Property subtype: Single Family Residence
Materials
- Brick, Rock, Stone
- Foundation: Slab
- Roof: Composition
Condition
- Year built: 2012
Utilities & green energy
- Sewer: Public Sewer
- Water: Public
- Utilities for property: Electricity Available, Electricity Connected, Natural Gas Available, Sewer Available, Separate Meters, Water Available
Community & neighborhood
Security
- Security features: Carbon Monoxide Detector(s), Smoke Detector(s)
Community
- Community features: Sidewalks, Curbs
Location
- Region: Ennis
- Subdivision: Walkers Run - Rev
Other
Other facts
- Listing terms: Cash,Conventional,FHA,VA Loan
Price history
| Date | Event | Price |
|---|---|---|
| 6/6/2025 | Sold | -- |
Source: NTREIS #20889068 | ||
| 5/19/2025 | Pending sale | $400,000$182/sqft |
Source: NTREIS #20889068 | ||
| 5/11/2025 | Contingent | $400,000$182/sqft |
Source: NTREIS #20889068 | ||
| 4/28/2025 | Price change | $400,000-5.9%$182/sqft |
Source: NTREIS #20889068 | ||
| 4/3/2025 | Listed for sale | $425,000$193/sqft |
Source: NTREIS #20889068 | ||
Public tax history
| Year | Property taxes | Tax assessment |
|---|---|---|
| 2025 | -- | $334,676 +7.2% |
| 2024 | $3,318 +1.9% | $312,255 +10% |
| 2023 | $3,255 -33.2% | $283,868 +10% |
Find assessor info on the county website
Neighborhood: 75119
Nearby schools
GreatSchools rating
- 4/10Bowie Elementary SchoolGrades: 1-3Distance: 0.3 mi
- 3/10Ennis J High SchoolGrades: 7-8Distance: 2.3 mi
- 3/10Ennis High SchoolGrades: 9-12Distance: 2 mi
Schools provided by the listing agent
- Elementary: Bowie
- High: Ennis
- District: Ennis ISD
Source: NTREIS. This data may not be complete. We recommend contacting the local school district to confirm school assignments for this home.
Get a cash offer in 3 minutes
Find out how much your home could sell for in as little as 3 minutes with a no-obligation cash offer.
Estimated market value
$395,200
Get a cash offer in 3 minutes
Find out how much your home could sell for in as little as 3 minutes with a no-obligation cash offer.
Estimated market value
$395,200


