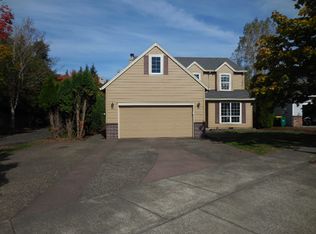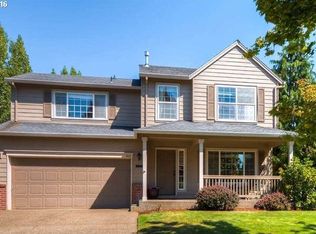Sold
$585,000
805 Roxe Dr, Forest Grove, OR 97116
4beds
2,044sqft
Residential, Single Family Residence
Built in 1997
6,969.6 Square Feet Lot
$569,000 Zestimate®
$286/sqft
$2,767 Estimated rent
Home value
$569,000
$535,000 - $603,000
$2,767/mo
Zestimate® history
Loading...
Owner options
Explore your selling options
What's special
Welcome to 805 Roxe Dr, a beautifully updated 4-bedroom, 2.5-bathroom home in the heart of Forest Grove. This home has undergone extensive updates, including a new furnace, roof, gutters, front windows, carpet, and updated bathrooms, all completed in 2024, with a new vapor barrier and crawl space insulation in 2025. Inside, top of the line engineered hardwood floors add warmth and style to spacious living areas. The lush, colorful garden—designed by the owner, a master gardener—features fruit trees, blueberries and raspberries, creating a peaceful sanctuary for nature lovers and birdwatchers. The fully permitted outbuilding with electricity offers versatile space for an office, art studio, or playroom, and it includes a sleeping loft Located on a quiet street, yet minutes from downtown Forest Grove, this home combines modern updates, beautiful landscaping, and peaceful living. Don’t miss the chance to make it yours!
Zillow last checked: 8 hours ago
Listing updated: May 01, 2025 at 03:15am
Listed by:
Robin Malcomson 503-816-4027,
Opt
Bought with:
Keri Friedman, 201239543
Urban Nest Realty
Source: RMLS (OR),MLS#: 766856964
Facts & features
Interior
Bedrooms & bathrooms
- Bedrooms: 4
- Bathrooms: 3
- Full bathrooms: 2
- Partial bathrooms: 1
- Main level bathrooms: 1
Primary bedroom
- Features: Bathroom, Ceiling Fan, Double Sinks, Walkin Closet, Wallto Wall Carpet
- Level: Upper
- Area: 252
- Dimensions: 18 x 14
Bedroom 2
- Features: Closet
- Level: Upper
- Area: 110
- Dimensions: 11 x 10
Bedroom 3
- Features: Closet
- Level: Upper
- Area: 120
- Dimensions: 12 x 10
Bedroom 4
- Features: Closet
- Level: Upper
- Area: 120
- Dimensions: 12 x 10
Dining room
- Features: Ceiling Fan
- Level: Main
- Area: 156
- Dimensions: 13 x 12
Family room
- Features: Fireplace
- Level: Main
- Area: 210
- Dimensions: 15 x 14
Kitchen
- Features: Dishwasher, Microwave, Nook, Free Standing Range, Free Standing Refrigerator
- Level: Main
- Area: 112
- Width: 8
Living room
- Level: Main
- Area: 168
- Dimensions: 14 x 12
Heating
- Forced Air, Fireplace(s)
Cooling
- Central Air
Appliances
- Included: Dishwasher, Disposal, Free-Standing Range, Free-Standing Refrigerator, Microwave, Stainless Steel Appliance(s), Washer/Dryer, Gas Water Heater
- Laundry: Laundry Room
Features
- Ceiling Fan(s), Closet, Nook, Bathroom, Double Vanity, Walk-In Closet(s), Kitchen Island, Tile
- Flooring: Hardwood, Wall to Wall Carpet
- Basement: Crawl Space
- Number of fireplaces: 1
- Fireplace features: Gas
Interior area
- Total structure area: 2,044
- Total interior livable area: 2,044 sqft
Property
Parking
- Total spaces: 2
- Parking features: Driveway, Attached
- Attached garage spaces: 2
- Has uncovered spaces: Yes
Features
- Stories: 2
- Exterior features: Yard
- Fencing: Fenced
Lot
- Size: 6,969 sqft
- Features: Level, Private, Secluded, SqFt 7000 to 9999
Details
- Parcel number: R2067673
Construction
Type & style
- Home type: SingleFamily
- Architectural style: Colonial,Contemporary
- Property subtype: Residential, Single Family Residence
Materials
- Cement Siding, Other
- Roof: Composition
Condition
- Resale
- New construction: No
- Year built: 1997
Utilities & green energy
- Gas: Gas
- Sewer: Public Sewer
- Water: Public
Community & neighborhood
Location
- Region: Forest Grove
Other
Other facts
- Listing terms: Cash,Conventional,FHA
Price history
| Date | Event | Price |
|---|---|---|
| 5/1/2025 | Sold | $585,000$286/sqft |
Source: | ||
| 3/30/2025 | Pending sale | $585,000$286/sqft |
Source: | ||
| 3/20/2025 | Listed for sale | $585,000+87%$286/sqft |
Source: | ||
| 12/4/2015 | Sold | $312,900-1.4%$153/sqft |
Source: | ||
| 10/26/2015 | Pending sale | $317,500$155/sqft |
Source: RE/MAX Equity Group #15415826 Report a problem | ||
Public tax history
| Year | Property taxes | Tax assessment |
|---|---|---|
| 2025 | $5,870 +6.6% | $311,370 +6.9% |
| 2024 | $5,505 +3.7% | $291,390 +3% |
| 2023 | $5,311 +14.4% | $282,910 +3% |
Find assessor info on the county website
Neighborhood: 97116
Nearby schools
GreatSchools rating
- 3/10Tom Mccall Upper Elementary SchoolGrades: 5-6Distance: 0.8 mi
- 3/10Neil Armstrong Middle SchoolGrades: 7-8Distance: 3 mi
- 8/10Forest Grove High SchoolGrades: 9-12Distance: 0.7 mi
Schools provided by the listing agent
- Elementary: Dilley
- Middle: Neil Armstrong
- High: Forest Grove
Source: RMLS (OR). This data may not be complete. We recommend contacting the local school district to confirm school assignments for this home.
Get a cash offer in 3 minutes
Find out how much your home could sell for in as little as 3 minutes with a no-obligation cash offer.
Estimated market value
$569,000
Get a cash offer in 3 minutes
Find out how much your home could sell for in as little as 3 minutes with a no-obligation cash offer.
Estimated market value
$569,000

