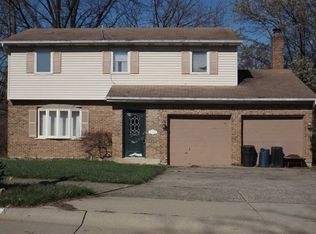Sold for $379,000
$379,000
805 Rogers Rd, Villa Hills, KY 41017
3beds
1,482sqft
Single Family Residence, Residential
Built in 1985
0.58 Acres Lot
$391,800 Zestimate®
$256/sqft
$2,252 Estimated rent
Home value
$391,800
$353,000 - $435,000
$2,252/mo
Zestimate® history
Loading...
Owner options
Explore your selling options
What's special
*NEW LISTING. OPEN HOUSE SATURDAY MARCH 22ND, 11AM-1PM* Don't let this charming ranch home pass you by. Step in the front door and find bright open entertaining spaces. Large living room, kitchen, and dining room areas. Walk out on the deck and take in the lake view. Main level also includes 3 bedrooms and 2 full baths. The lower level offers a spacious family room, fireplace, half bath, wet bar, storage, and walkout to patio. Enjoy the half acre lot with direct access to the neighborhood lake. This is the type of home you could live in forever.
Zillow last checked: 8 hours ago
Listing updated: May 31, 2025 at 10:24pm
Listed by:
Ginger Poore 855-450-0442,
Real Broker, LLC
Bought with:
Lauren Smith, 248316
Huff Realty - Ft. Mitchell
Source: NKMLS,MLS#: 630848
Facts & features
Interior
Bedrooms & bathrooms
- Bedrooms: 3
- Bathrooms: 3
- Full bathrooms: 2
- 1/2 bathrooms: 1
Primary bedroom
- Features: Carpet Flooring, Bath Adjoins, Ceiling Fan(s)
- Level: First
- Area: 180
- Dimensions: 15 x 12
Bedroom 2
- Level: First
- Area: 120
- Dimensions: 12 x 10
Bedroom 3
- Level: First
- Area: 90
- Dimensions: 10 x 9
Dining room
- Level: First
- Area: 132
- Dimensions: 12 x 11
Family room
- Description: Half bath
- Features: Fireplace(s), Carpet Flooring, Wet Bar, Storage
- Level: Basement
- Area: 600
- Dimensions: 25 x 24
Kitchen
- Level: First
- Area: 120
- Dimensions: 12 x 10
Living room
- Features: Walk-Out Access, Fireplace(s), Skylight(s), Ceiling Fan(s)
- Level: First
- Area: 414
- Dimensions: 23 x 18
Heating
- Heat Pump, Electric
Cooling
- Central Air
Appliances
- Included: Electric Range, Dishwasher, Dryer, Refrigerator, Washer
Features
- Wet Bar
- Windows: Aluminum Frames, Vinyl Frames
- Basement: Full
- Number of fireplaces: 2
- Fireplace features: Brick, Wood Burning
Interior area
- Total structure area: 1,482
- Total interior livable area: 1,482 sqft
Property
Parking
- Total spaces: 2
- Parking features: Driveway, Garage
- Garage spaces: 2
- Has uncovered spaces: Yes
Features
- Levels: One
- Stories: 1
- Patio & porch: Deck
- Has view: Yes
- View description: Lake
- Has water view: Yes
- Water view: Lake
Lot
- Size: 0.58 Acres
Details
- Parcel number: 0132005026.00
Construction
Type & style
- Home type: SingleFamily
- Architectural style: Other,Ranch
- Property subtype: Single Family Residence, Residential
Materials
- Brick
- Foundation: Poured Concrete
- Roof: Shingle
Condition
- New construction: No
- Year built: 1985
Utilities & green energy
- Sewer: Public Sewer
- Water: Public
Community & neighborhood
Location
- Region: Villa Hills
Price history
| Date | Event | Price |
|---|---|---|
| 5/1/2025 | Sold | $379,000-2.6%$256/sqft |
Source: | ||
| 3/26/2025 | Pending sale | $389,000$262/sqft |
Source: | ||
| 3/21/2025 | Listed for sale | $389,000+65.5%$262/sqft |
Source: | ||
| 4/8/2015 | Sold | $235,000+4.4%$159/sqft |
Source: Public Record Report a problem | ||
| 11/6/2014 | Sold | $225,000-10%$152/sqft |
Source: Public Record Report a problem | ||
Public tax history
| Year | Property taxes | Tax assessment |
|---|---|---|
| 2023 | $2,261 -5% | $258,500 |
| 2022 | $2,381 -2.1% | $258,500 |
| 2021 | $2,432 +6.6% | $258,500 +10% |
Find assessor info on the county website
Neighborhood: 41017
Nearby schools
GreatSchools rating
- 7/10River Ridge Elementary SchoolGrades: PK-5Distance: 0.7 mi
- 6/10Turkey Foot Middle SchoolGrades: 6-8Distance: 3.1 mi
- 8/10Dixie Heights High SchoolGrades: 9-12Distance: 2.4 mi
Schools provided by the listing agent
- Elementary: River Ridge Elementary
- Middle: Turkey Foot Middle School
- High: Dixie Heights High
Source: NKMLS. This data may not be complete. We recommend contacting the local school district to confirm school assignments for this home.
Get pre-qualified for a loan
At Zillow Home Loans, we can pre-qualify you in as little as 5 minutes with no impact to your credit score.An equal housing lender. NMLS #10287.
