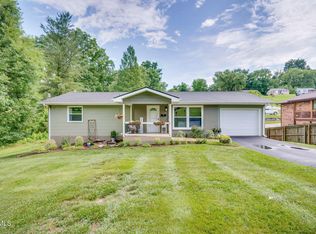Sold for $281,000
$281,000
805 Rogan St, Kingsport, TN 37660
3beds
2,016sqft
Single Family Residence, Residential
Built in 1965
0.41 Acres Lot
$285,400 Zestimate®
$139/sqft
$1,953 Estimated rent
Home value
$285,400
Estimated sales range
Not available
$1,953/mo
Zestimate® history
Loading...
Owner options
Explore your selling options
What's special
Remodeled all Brick Home in a Very Convenient Kingsport City Location on a double Level Lot, This Home offers all Main Level Living With Huge Family Room Downstairs with a Gorgeous Wood Burning Stove, Home has Hardwood Floors Throughout the main Level with a Beautiful Kitchen with Custom Epoxy Wood Counters, Updated Appliances with a Huge attached Dining Room/Area, Large Main Level Living Room with Large Windows, 3 Large Bedrooms on main Level with the Owners Suite having a Large Walk-In Closet and All New Bathroom, Home has 2 full baths, Home has 2 driveways for plenty of parking , Main Level Carport and a Drive Under Garage with a huge workshop area, Massive sized Deck all the way across the back of the Home overlooking the backyard, Updated Paint, ,Heat Pump and Light Fixtures & Windows Throughout the home, All New Metal Roof and All New Landscaping, Come take a look at his Beautiful Home Before it's GONE. BUYER TO VERIFY ALL INFORMATION. LOCATED IN A AWARD WINNING SCHOOL DISTRICT.
Zillow last checked: 8 hours ago
Listing updated: June 19, 2025 at 12:59pm
Listed by:
Matt Adams 423-416-8773,
Southern Dwellings
Bought with:
Chris Cook, 356976
Keller Williams Smoky Mountains
Source: TVRMLS,MLS#: 9976769
Facts & features
Interior
Bedrooms & bathrooms
- Bedrooms: 3
- Bathrooms: 2
- Full bathrooms: 2
Heating
- Heat Pump, Wood Stove
Cooling
- Heat Pump
Appliances
- Included: Built-In Electric Oven, Cooktop, Dishwasher, Refrigerator
- Laundry: Electric Dryer Hookup, Washer Hookup
Features
- Eat-in Kitchen, Open Floorplan, Remodeled, Walk-In Closet(s), See Remarks
- Flooring: Carpet, Hardwood, Luxury Vinyl
- Windows: Double Pane Windows
- Basement: Concrete,Garage Door,Interior Entry,Partial Cool,Partial Heat,Partially Finished,Walk-Out Access,Workshop
- Number of fireplaces: 1
- Fireplace features: Basement, Den, Wood Burning Stove
Interior area
- Total structure area: 2,016
- Total interior livable area: 2,016 sqft
- Finished area below ground: 720
Property
Parking
- Total spaces: 2
- Parking features: Driveway, Asphalt, Attached, Carport
- Garage spaces: 1
- Carport spaces: 1
- Covered spaces: 2
- Has uncovered spaces: Yes
Features
- Levels: One
- Stories: 1
- Patio & porch: Back, Deck
Lot
- Size: 0.41 Acres
- Dimensions: 120 x 150
- Topography: Level
Details
- Additional structures: Workshop
- Parcel number: 045c A 029.00
- Zoning: R-1B
Construction
Type & style
- Home type: SingleFamily
- Architectural style: Ranch
- Property subtype: Single Family Residence, Residential
Materials
- Brick
- Foundation: Block
- Roof: Metal
Condition
- Updated/Remodeled,Above Average
- New construction: No
- Year built: 1965
Utilities & green energy
- Sewer: Public Sewer
- Water: Public
- Utilities for property: Sewer Connected, Water Connected
Community & neighborhood
Location
- Region: Kingsport
- Subdivision: Fort Robinson Add
Other
Other facts
- Listing terms: Cash,Conventional,FHA,VA Loan
Price history
| Date | Event | Price |
|---|---|---|
| 5/12/2025 | Sold | $281,000-6.3%$139/sqft |
Source: TVRMLS #9976769 Report a problem | ||
| 4/12/2025 | Pending sale | $299,900$149/sqft |
Source: TVRMLS #9976769 Report a problem | ||
| 4/7/2025 | Price change | $299,900-6%$149/sqft |
Source: TVRMLS #9976769 Report a problem | ||
| 3/21/2025 | Price change | $319,000-1.8%$158/sqft |
Source: TVRMLS #9976769 Report a problem | ||
| 3/4/2025 | Listed for sale | $325,000+71.1%$161/sqft |
Source: TVRMLS #9976769 Report a problem | ||
Public tax history
| Year | Property taxes | Tax assessment |
|---|---|---|
| 2024 | $1,229 +2% | $27,350 |
| 2023 | $1,205 | $27,350 |
| 2022 | $1,205 | $27,350 |
Find assessor info on the county website
Neighborhood: 37660
Nearby schools
GreatSchools rating
- 7/10Washington Elementary SchoolGrades: K-5Distance: 2.4 mi
- 7/10Sevier Middle SchoolGrades: 6-8Distance: 2.5 mi
- 8/10Dobyns - Bennett High SchoolGrades: 9-12Distance: 3.7 mi
Schools provided by the listing agent
- Elementary: Washington-Kingsport City
- Middle: Sevier
- High: Dobyns Bennett
Source: TVRMLS. This data may not be complete. We recommend contacting the local school district to confirm school assignments for this home.

Get pre-qualified for a loan
At Zillow Home Loans, we can pre-qualify you in as little as 5 minutes with no impact to your credit score.An equal housing lender. NMLS #10287.
