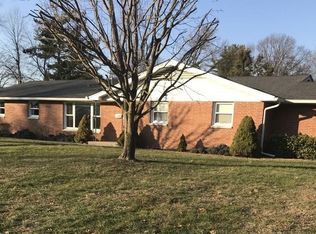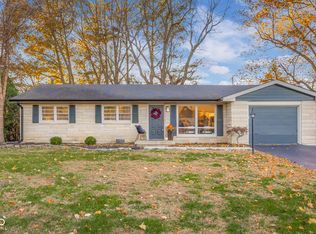WELL MAINTAINED RANCH*CORNER LOT IN RIVERVIEW ACRES*20X30 WORKSHOP WITH UTILITIES*CONCRETE PAD FOR CAMPER*FENCED BACK YARD*SPACIOUS LIVING ROOM WITH LOTS OF NATURAL LIGHT*UPDATED KITCHEN*ABUNDANCE OF COUNTER SPACE*FULLY EQUIPPED WITH APPLIANCES*FRENCH PATIO DOORS*OUTDOOR LIVING WITH COVERED PATIO AND FIREPLACE*LAUNDRY ON MAIN LEVEL*LARGE BEDROOMS*HARDWOOD FLOORS*PLENTY OF STORAGE*UPDATED HALF BATH*BASEMENT OFFERS HUGE FAMILY ROOM, OFFICE, PLAY/REC ROOM*FINISHED 2 CAR GARAGE*HVAC 2016*A/C 2018*ROOF 2013*GREAT HOME IN SUPER LOCATION*RING & SIMPLY SAFE SECURITY DOES NOT REMAIN*
This property is off market, which means it's not currently listed for sale or rent on Zillow. This may be different from what's available on other websites or public sources.

