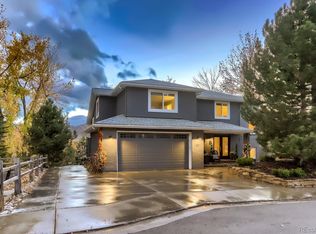Sold for $1,350,000 on 08/05/24
$1,350,000
805 Ridge Rd, Golden, CO 80403
4beds
3,610sqft
SingleFamily
Built in 1993
5,662 Square Feet Lot
$1,297,400 Zestimate®
$374/sqft
$4,112 Estimated rent
Home value
$1,297,400
$1.21M - $1.39M
$4,112/mo
Zestimate® history
Loading...
Owner options
Explore your selling options
What's special
A great ranch style home in Mesa Meadows that offers beautiful views of North Table Mtn. and the foothills! Open floor plan with vaulted ceilings, morning sun in the kitchen and an abundance of cabinets and countertops and an island for casual meals. A spacious master bedroom has views of the foothills, a walk in closet, jetted tub and access to the deck. The yard is small, but you can see forever. Enjoy the quiet and peaceful setting. Close to trails to downtown or trails to the top of North Table Mountain. Showings begin on Saturday 9/8/18. Open House Saturday 9/8, 11:30 to 2:00
Facts & features
Interior
Bedrooms & bathrooms
- Bedrooms: 4
- Bathrooms: 3
- Full bathrooms: 2
- 3/4 bathrooms: 1
Heating
- Forced air, Gas
Cooling
- Central
Features
- Basement: Finished
- Has fireplace: Yes
Interior area
- Total interior livable area: 3,610 sqft
Property
Parking
- Total spaces: 2
- Parking features: Garage - Attached
Features
- Has view: Yes
- View description: Mountain
Lot
- Size: 5,662 sqft
Details
- Parcel number: 3021404024
Construction
Type & style
- Home type: SingleFamily
Materials
- Frame
- Roof: Metal
Condition
- Year built: 1993
Utilities & green energy
- Sewer: Public
- Water: Public
Community & neighborhood
Location
- Region: Golden
Other
Other facts
- Exterior Features: Gutters
- Property Type: Residential
- Construction Materials: Wood Siding, Rock
- Construction Methods: Frame
- Sewer: Public
- Water Source: Public
- Site Features: Adjacent to Greenbelt
- School District: Jefferson County R-1
- Partial Ownership Type: Not Applicable
- MLS: REcolorado
Price history
| Date | Event | Price |
|---|---|---|
| 8/5/2024 | Sold | $1,350,000+22.5%$374/sqft |
Source: Public Record | ||
| 10/20/2022 | Sold | $1,102,000+40.4%$305/sqft |
Source: Public Record | ||
| 9/21/2018 | Listing removed | $785,000$217/sqft |
Source: RE/MAX ALLIANCE #8993072 | ||
| 9/7/2018 | Listed for sale | $785,000$217/sqft |
Source: RE/MAX ALLIANCE #8993072 | ||
Public tax history
| Year | Property taxes | Tax assessment |
|---|---|---|
| 2024 | $6,415 +44.1% | $70,614 |
| 2023 | $4,451 -1.6% | $70,614 +20.9% |
| 2022 | $4,522 +16.8% | $58,430 -2.8% |
Find assessor info on the county website
Neighborhood: 80403
Nearby schools
GreatSchools rating
- 9/10Mitchell Elementary SchoolGrades: K-5Distance: 0.9 mi
- 7/10Bell Middle SchoolGrades: 6-8Distance: 3.2 mi
- 9/10Golden High SchoolGrades: 9-12Distance: 2.1 mi
Schools provided by the listing agent
- Elementary: Mitchell
- Middle: Bell
- High: Golden
- District: Jefferson County R-1
Source: The MLS. This data may not be complete. We recommend contacting the local school district to confirm school assignments for this home.
Get a cash offer in 3 minutes
Find out how much your home could sell for in as little as 3 minutes with a no-obligation cash offer.
Estimated market value
$1,297,400
Get a cash offer in 3 minutes
Find out how much your home could sell for in as little as 3 minutes with a no-obligation cash offer.
Estimated market value
$1,297,400
