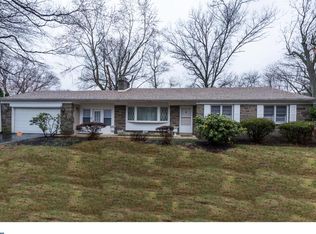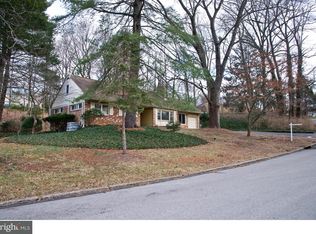Sold for $635,000 on 08/23/23
$635,000
805 Ridge Ln, Media, PA 19063
4beds
1,500sqft
Single Family Residence
Built in 1955
0.44 Acres Lot
$678,900 Zestimate®
$423/sqft
$3,696 Estimated rent
Home value
$678,900
$645,000 - $713,000
$3,696/mo
Zestimate® history
Loading...
Owner options
Explore your selling options
What's special
Welcome to 805 Ridge Lane in the highly regarded and sought after community of Parkridge. This picture-perfect brick ranch has everything you could possibly want! Highlights include hardwood floors, a bright & open floorplan, 2 wood-burning fireplaces, 2 primary suites, a finished walk-out basement, bonus breezeway area, and an expansive deck with a view. All of this, tucked amidst nature on a peaceful property with a manicured landscape within the Wallingford-Swarthmore School District. Step inside to beautiful hardwood floors which lead into the open living room & dining room combination; ideal for gatherings, entertaining, and enjoying your everyday routine with a cozy wood-burning fireplace in the center of it all. From the dining room, extend your dining and entertaining outside through atrium doors to the multi-level deck with multiple gathering areas, an electric awning, and a lovely tree-lined view as you relax and appreciate the sights and sounds of nature. Back inside, the spacious kitchen features granite countertops, tile backsplash, an abundance of cabinets and counter space, and a corner breakfast nook for quick meals. Down the hall, you will find 3 bedrooms and 2 full baths, including the first of two primary suites and an additional hall bath with granite vanity. A breezeway joining the main living space and the garage offers space for a reading nook, growing your plants and spices, a mudroom area, or however you feel most inspired. Upstairs is the spacious 4th bedroom and second Primary Suite including a full en-suite bath and custom built-ins. This space could also serve as a rec room, office, or whatever your needs require. The lower level of this home provides even more living and entertaining space with recessed lighting, stone fireplace, and offers endless options with walk-out access outside to the back yard; ideal for a game room or additional family room. Also on this level is a workshop area, storage area, and a large laundry room with storage and laundry sink. Bonus features include a new heater in 2020 and gutter leaf guards. Located close to Rt. 476 for commuting and close to everything this area has to offer including Media’s renowned restaurant scene and nightlife, shopping, and parks. This inviting home has been lovingly maintained and thoroughly enjoyed over the years, and it’s ready for the next beautiful storyline. Be sure to schedule a showing today.
Zillow last checked: 8 hours ago
Listing updated: August 24, 2023 at 04:12am
Listed by:
Michael McKee 610-247-9154,
Long & Foster Real Estate, Inc.,
Listing Team: Mckee Kubasko Group, Co-Listing Agent: Elizabeth L Mckee 610-420-1686,
Long & Foster Real Estate, Inc.
Bought with:
Liliana Satell, RS330192
Redfin Corporation
Source: Bright MLS,MLS#: PADE2049632
Facts & features
Interior
Bedrooms & bathrooms
- Bedrooms: 4
- Bathrooms: 3
- Full bathrooms: 3
- Main level bathrooms: 2
- Main level bedrooms: 3
Basement
- Area: 0
Heating
- Forced Air, Oil
Cooling
- Central Air, Ceiling Fan(s), Electric
Appliances
- Included: Microwave, Dishwasher, Disposal, Dryer, Self Cleaning Oven, Oven, Oven/Range - Electric, Refrigerator, Washer, Water Heater, Electric Water Heater
- Laundry: In Basement, Laundry Room
Features
- Attic, Ceiling Fan(s), Chair Railings, Crown Molding, Entry Level Bedroom, Floor Plan - Traditional, Formal/Separate Dining Room, Eat-in Kitchen, Kitchen - Table Space, Primary Bath(s), Bathroom - Stall Shower, Bathroom - Tub Shower, Upgraded Countertops, Walk-In Closet(s), Dry Wall, Paneled Walls
- Flooring: Hardwood, Ceramic Tile, Carpet, Wood
- Doors: Atrium, Insulated
- Windows: Double Hung, Replacement, Window Treatments
- Basement: Full,Heated,Improved,Interior Entry,Exterior Entry,Partially Finished,Rear Entrance,Walk-Out Access,Windows,Workshop
- Number of fireplaces: 2
- Fireplace features: Glass Doors, Stone
Interior area
- Total structure area: 1,500
- Total interior livable area: 1,500 sqft
- Finished area above ground: 1,500
- Finished area below ground: 0
Property
Parking
- Total spaces: 6
- Parking features: Garage Faces Front, Garage Door Opener, Inside Entrance, Asphalt, Driveway, Private, Attached
- Attached garage spaces: 2
- Uncovered spaces: 4
Accessibility
- Accessibility features: None
Features
- Levels: One
- Stories: 1
- Patio & porch: Breezeway, Deck
- Exterior features: Awning(s), Lighting, Flood Lights, Stone Retaining Walls
- Pool features: None
Lot
- Size: 0.44 Acres
- Dimensions: 100.00 x 186.00
- Features: Front Yard, Level, Open Lot, Private, Rear Yard, SideYard(s), Other
Details
- Additional structures: Above Grade, Below Grade
- Parcel number: 34000227400
- Zoning: R-10
- Special conditions: Standard
Construction
Type & style
- Home type: SingleFamily
- Architectural style: Ranch/Rambler,Raised Ranch/Rambler
- Property subtype: Single Family Residence
Materials
- Brick
- Foundation: Block
- Roof: Pitched,Shingle
Condition
- New construction: No
- Year built: 1955
Utilities & green energy
- Sewer: Public Sewer
- Water: Public
Community & neighborhood
Location
- Region: Media
- Subdivision: Parkridge
- Municipality: NETHER PROVIDENCE TWP
Other
Other facts
- Listing agreement: Exclusive Right To Sell
- Listing terms: Cash,Conventional,FHA,VA Loan
- Ownership: Fee Simple
Price history
| Date | Event | Price |
|---|---|---|
| 8/23/2023 | Sold | $635,000+1.6%$423/sqft |
Source: | ||
| 7/13/2023 | Contingent | $625,000$417/sqft |
Source: | ||
| 7/5/2023 | Listed for sale | $625,000+30.5%$417/sqft |
Source: | ||
| 6/12/2015 | Sold | $479,000+155.5%$319/sqft |
Source: Agent Provided Report a problem | ||
| 7/25/1995 | Sold | $187,500$125/sqft |
Source: Public Record Report a problem | ||
Public tax history
| Year | Property taxes | Tax assessment |
|---|---|---|
| 2025 | $11,302 +2.4% | $309,530 |
| 2024 | $11,036 +4.1% | $309,530 |
| 2023 | $10,603 +0.4% | $309,530 |
Find assessor info on the county website
Neighborhood: 19063
Nearby schools
GreatSchools rating
- 7/10Swarthmore-Rutledge SchoolGrades: K-5Distance: 1.5 mi
- 6/10Strath Haven Middle SchoolGrades: 6-8Distance: 1.6 mi
- 9/10Strath Haven High SchoolGrades: 9-12Distance: 1.6 mi
Schools provided by the listing agent
- District: Wallingford-swarthmore
Source: Bright MLS. This data may not be complete. We recommend contacting the local school district to confirm school assignments for this home.

Get pre-qualified for a loan
At Zillow Home Loans, we can pre-qualify you in as little as 5 minutes with no impact to your credit score.An equal housing lender. NMLS #10287.
Sell for more on Zillow
Get a free Zillow Showcase℠ listing and you could sell for .
$678,900
2% more+ $13,578
With Zillow Showcase(estimated)
$692,478
