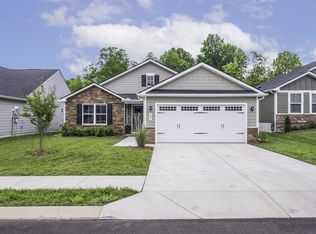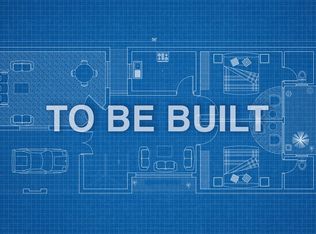Closed
$405,000
805 Rae Dr, Columbia, TN 38401
3beds
1,726sqft
Single Family Residence, Residential
Built in 2023
6,098.4 Square Feet Lot
$405,100 Zestimate®
$235/sqft
$2,150 Estimated rent
Home value
$405,100
$373,000 - $442,000
$2,150/mo
Zestimate® history
Loading...
Owner options
Explore your selling options
What's special
Discover this fabulous ranch-style home located just minutes to charming downtown Columbia with the River Walk Park and vibrant Seasonal Farmer's Market. Enjoy the perks of a premium lot adjacent to serene green space, complete with a fully fenced backyard that offers both privacy and tranquility. Experience the best of outdoor living with a beautifully designed backyard that features a partially covered area for shade, alongside a Trex deck upgrade perfect for soaking up the sun. Inside you'll find a stylish upgraded backsplash in the kitchen, complemented by ceiling fans for added comfort and a host of additional features that enhance the home's appeal, including custom blinds and garage built-in cabinets for ample storage. This property beautifully blends functionality with style, making it the perfect place to call home.
Zillow last checked: 8 hours ago
Listing updated: May 30, 2025 at 02:02pm
Listing Provided by:
John T. Hendon 615-838-8467,
Coldwell Banker Southern Realty
Bought with:
Richie Cordaro, 328337
Benchmark Realty, LLC
Source: RealTracs MLS as distributed by MLS GRID,MLS#: 2780643
Facts & features
Interior
Bedrooms & bathrooms
- Bedrooms: 3
- Bathrooms: 2
- Full bathrooms: 2
- Main level bedrooms: 3
Bedroom 1
- Features: Suite
- Level: Suite
- Area: 168 Square Feet
- Dimensions: 12x14
Bedroom 2
- Features: Extra Large Closet
- Level: Extra Large Closet
- Area: 144 Square Feet
- Dimensions: 12x12
Bedroom 3
- Features: Extra Large Closet
- Level: Extra Large Closet
- Area: 121 Square Feet
- Dimensions: 11x11
Dining room
- Features: Combination
- Level: Combination
- Area: 140 Square Feet
- Dimensions: 10x14
Kitchen
- Features: Eat-in Kitchen
- Level: Eat-in Kitchen
- Area: 126 Square Feet
- Dimensions: 9x14
Living room
- Area: 238 Square Feet
- Dimensions: 17x14
Heating
- Central
Cooling
- Central Air
Appliances
- Included: Electric Oven, Electric Range, Cooktop
Features
- Primary Bedroom Main Floor
- Flooring: Carpet, Wood, Tile
- Basement: Slab
- Has fireplace: No
Interior area
- Total structure area: 1,726
- Total interior livable area: 1,726 sqft
- Finished area above ground: 1,726
Property
Parking
- Total spaces: 2
- Parking features: Garage Faces Front
- Attached garage spaces: 2
Features
- Levels: One
- Stories: 1
- Patio & porch: Patio, Covered, Deck
- Fencing: Back Yard
Lot
- Size: 6,098 sqft
- Dimensions: 50 x 125
Details
- Parcel number: 074O K 03800 000
- Special conditions: Standard
Construction
Type & style
- Home type: SingleFamily
- Property subtype: Single Family Residence, Residential
Materials
- Fiber Cement, Stone
Condition
- New construction: No
- Year built: 2023
Utilities & green energy
- Sewer: Public Sewer
- Water: Public
- Utilities for property: Water Available
Community & neighborhood
Location
- Region: Columbia
- Subdivision: Cottages Of Bear Creek Sec 2
HOA & financial
HOA
- Has HOA: Yes
- HOA fee: $138 monthly
- Services included: Maintenance Grounds
Price history
| Date | Event | Price |
|---|---|---|
| 5/29/2025 | Sold | $405,000-1.9%$235/sqft |
Source: | ||
| 3/13/2025 | Contingent | $412,900$239/sqft |
Source: | ||
| 1/21/2025 | Listed for sale | $412,900+5%$239/sqft |
Source: | ||
| 4/26/2023 | Sold | $393,325$228/sqft |
Source: Public Record Report a problem | ||
Public tax history
| Year | Property taxes | Tax assessment |
|---|---|---|
| 2024 | $2,184 | $79,850 |
| 2023 | $2,184 | $79,850 |
Find assessor info on the county website
Neighborhood: 38401
Nearby schools
GreatSchools rating
- 2/10E. A. Cox Middle SchoolGrades: 5-8Distance: 0.4 mi
- 4/10Spring Hill High SchoolGrades: 9-12Distance: 5 mi
- 2/10R Howell Elementary SchoolGrades: PK-4Distance: 0.5 mi
Schools provided by the listing agent
- Elementary: R Howell Elementary
- Middle: E. A. Cox Middle School
- High: Spring Hill High School
Source: RealTracs MLS as distributed by MLS GRID. This data may not be complete. We recommend contacting the local school district to confirm school assignments for this home.
Get a cash offer in 3 minutes
Find out how much your home could sell for in as little as 3 minutes with a no-obligation cash offer.
Estimated market value$405,100
Get a cash offer in 3 minutes
Find out how much your home could sell for in as little as 3 minutes with a no-obligation cash offer.
Estimated market value
$405,100

