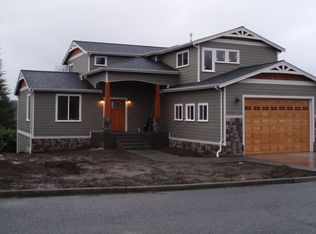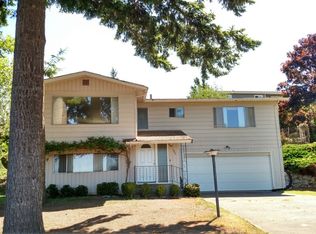Enjoy spectacular views of the bay and city from the deck of this 6 bed 3 bath home atop the coveted Puget Hill! This home boasts double sliding doors to capture the view, a huge kitchen skylight for natural light, 2 fireplaces, a hot tub, gas plumbed for BBQ, and a huge family/rec room with plumbing in place for future kitchenette or possible ADU conversion. So many options in the 2912 sqft. for making this house the perfect home for you. Come see for yourself!
This property is off market, which means it's not currently listed for sale or rent on Zillow. This may be different from what's available on other websites or public sources.


