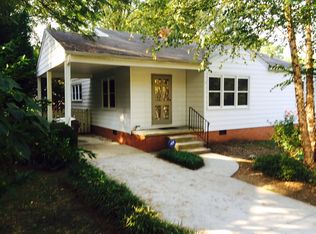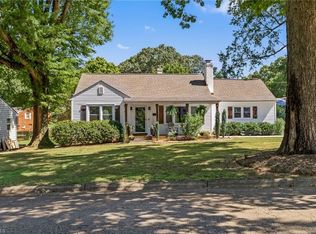Amazing well cared for Brick Ranch in the heart of Emerywood! One Level Living w/ Hardwood floors, updated kitchen appliances. Kitchen w/Island + Breakfast Rm. Love the family living area w/beams,huge picture windows overlooking the backyard! This brick ranch boasts tons of living space, open and airy! Extra room for office or craft room. Lots of storage in the unfinished basement area. This road is one of the best kept secrets in High Point! Located across for High Point Friends. Pre Inspected
This property is off market, which means it's not currently listed for sale or rent on Zillow. This may be different from what's available on other websites or public sources.

