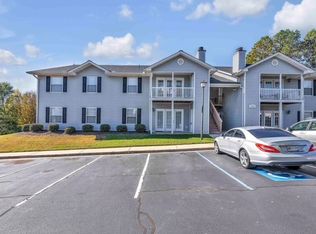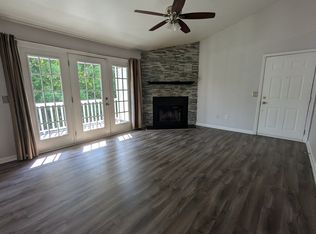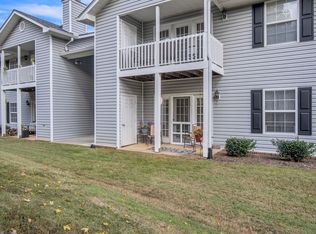Sold for $202,500
$202,500
805 Pelham Square Way, Greer, SC 29650
3beds
1,246sqft
Condominium, Residential
Built in 2001
-- sqft lot
$201,400 Zestimate®
$163/sqft
$1,496 Estimated rent
Home value
$201,400
$191,000 - $211,000
$1,496/mo
Zestimate® history
Loading...
Owner options
Explore your selling options
What's special
Eastside living!! Discover the perfect blend of modern comfort and convenience in this beautifully renovated 3-bedroom, 2-bathroom condo. Nestled in the sought-after Pelham/Thornblade community, this home boasts a stylish interior with fresh updates throughout. The spacious living area is ideal for relaxation and entertaining, while the sleek, updated kitchen features brand appliances, contemporary finishes, and ample storage. An extra storage closet is located on the balcony for ease of access. The primary suite has its own private bath. Two additional bedrooms provide flexibility for guests, a home office, or hobbies. Enjoy low-maintenance condo living with all the perks of easy access to nearby shopping, dining and entertainment. This move-in-ready gem is waiting to welcome you home. *Some photos are virtually staged*
Zillow last checked: 8 hours ago
Listing updated: October 10, 2025 at 10:19am
Listed by:
Mary Ellen Bradley 864-901-4638,
BHHS C Dan Joyner - Midtown
Bought with:
NON MLS MEMBER
Non MLS
Source: Greater Greenville AOR,MLS#: 1554223
Facts & features
Interior
Bedrooms & bathrooms
- Bedrooms: 3
- Bathrooms: 2
- Full bathrooms: 2
- Main level bathrooms: 2
- Main level bedrooms: 3
Primary bedroom
- Area: 180
- Dimensions: 15 x 12
Bedroom 2
- Area: 110
- Dimensions: 11 x 10
Bedroom 3
- Area: 110
- Dimensions: 11 x 10
Primary bathroom
- Features: Full Bath, Tub/Shower, Walk-In Closet(s)
- Level: Main
Dining room
- Area: 90
- Dimensions: 10 x 9
Kitchen
- Area: 99
- Dimensions: 11 x 9
Living room
- Area: 224
- Dimensions: 16 x 14
Heating
- Electric
Cooling
- Central Air, Electric
Appliances
- Included: Dishwasher, Refrigerator, Range, Microwave, Electric Water Heater
- Laundry: Walk-in, Electric Dryer Hookup, Washer Hookup, Laundry Room
Features
- High Ceilings, Ceiling Fan(s), Ceiling Smooth, Open Floorplan, Walk-In Closet(s), Countertops – Quartz, Pantry
- Flooring: Luxury Vinyl
- Windows: Vinyl/Aluminum Trim, Window Treatments
- Basement: None
- Number of fireplaces: 1
- Fireplace features: Wood Burning
Interior area
- Total structure area: 1,246
- Total interior livable area: 1,246 sqft
Property
Parking
- Parking features: None, Paved, Shared Driveway
- Has uncovered spaces: Yes
Features
- Levels: One
- Stories: 1
- Entry location: Condo Upper Level
- Exterior features: Balcony
Lot
- Topography: Level
Details
- Parcel number: 0534.3801077.00
Construction
Type & style
- Home type: Condo
- Property subtype: Condominium, Residential
Materials
- Vinyl Siding
- Foundation: Slab
- Roof: Architectural
Condition
- Year built: 2001
Utilities & green energy
- Sewer: Public Sewer
- Water: Public
Community & neighborhood
Security
- Security features: Smoke Detector(s)
Community
- Community features: None
Location
- Region: Greer
- Subdivision: Pelham Square
Price history
| Date | Event | Price |
|---|---|---|
| 10/10/2025 | Sold | $202,500-7.9%$163/sqft |
Source: | ||
| 8/5/2025 | Contingent | $219,900$176/sqft |
Source: | ||
| 6/30/2025 | Price change | $219,900-3.1%$176/sqft |
Source: | ||
| 4/29/2025 | Price change | $227,000-0.9%$182/sqft |
Source: | ||
| 4/16/2025 | Listed for sale | $229,000+23.8%$184/sqft |
Source: | ||
Public tax history
| Year | Property taxes | Tax assessment |
|---|---|---|
| 2024 | $1,812 -0.6% | $94,640 |
| 2023 | $1,822 +8.3% | $94,640 |
| 2022 | $1,683 +1.5% | $94,640 |
Find assessor info on the county website
Neighborhood: 29650
Nearby schools
GreatSchools rating
- 10/10Buena Vista Elementary SchoolGrades: K-5Distance: 1.4 mi
- 8/10Northwood Middle SchoolGrades: 6-8Distance: 3.9 mi
- 8/10Eastside High SchoolGrades: 9-12Distance: 3.2 mi
Schools provided by the listing agent
- Elementary: Buena Vista
- Middle: Northwood
- High: Eastside
Source: Greater Greenville AOR. This data may not be complete. We recommend contacting the local school district to confirm school assignments for this home.
Get a cash offer in 3 minutes
Find out how much your home could sell for in as little as 3 minutes with a no-obligation cash offer.
Estimated market value$201,400
Get a cash offer in 3 minutes
Find out how much your home could sell for in as little as 3 minutes with a no-obligation cash offer.
Estimated market value
$201,400



