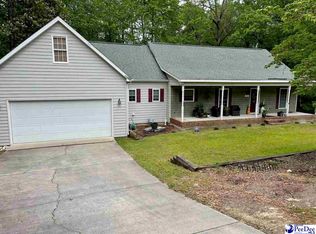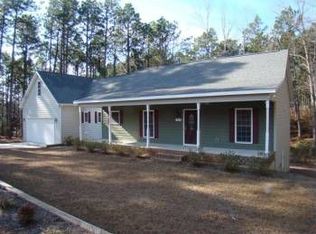Sold for $385,000
$385,000
805 Paul Mccain Road, Aberdeen, NC 28315
3beds
2,891sqft
Single Family Residence
Built in 1975
1.55 Acres Lot
$-- Zestimate®
$133/sqft
$2,573 Estimated rent
Home value
Not available
Estimated sales range
Not available
$2,573/mo
Zestimate® history
Loading...
Owner options
Explore your selling options
What's special
Architectural mid-century modern retreat on over 1.5 wooded acres on pond in desirable Forest Hills! This rare brick home features vaulted ceilings, clerestory windows, and retro charm throughout. Main level offers a spacious living room, dining room, kitchen, and den with brick fireplace—plus a primary suite and guest room, all with direct access to a large deck spanning the entire back side of the home. Lower level includes a large recreation room, full bath, and private bedroom—ideal for guests or multigenerational living. New carpet and fresh paint throughout. Whole house generator. Enjoy nature and privacy just minutes from shopping, dining, and downtown Aberdeen. A rare gem in the heart of Moore County!
Zillow last checked: 8 hours ago
Listing updated: July 03, 2025 at 01:06pm
Listed by:
Angela Rooney 910-603-8603,
Freedom Realty of NC, LLC
Bought with:
Kristy Beversdorf, 337190
Everything Pines Partners LLC
Source: Hive MLS,MLS#: 100502900 Originating MLS: Mid Carolina Regional MLS
Originating MLS: Mid Carolina Regional MLS
Facts & features
Interior
Bedrooms & bathrooms
- Bedrooms: 3
- Bathrooms: 3
- Full bathrooms: 3
Primary bedroom
- Level: Main
- Dimensions: 13 x 13
Bedroom 2
- Level: Main
- Dimensions: 11 x 11
Bedroom 3
- Level: Basement
- Dimensions: 11 x 15
Dining room
- Level: Main
- Dimensions: 10 x 16
Family room
- Level: Basement
- Dimensions: 30 x 16
Family room
- Level: Main
- Dimensions: 22 x 23
Kitchen
- Level: Main
- Dimensions: 9 x 16
Laundry
- Level: Main
- Dimensions: 8 x 7
Living room
- Level: Main
- Dimensions: 14 x 23
Heating
- Heat Pump, Electric
Cooling
- Central Air
Appliances
- Included: Refrigerator, Range, Dishwasher
Features
- Master Downstairs, Vaulted Ceiling(s), Basement
- Basement: Finished
Interior area
- Total structure area: 2,891
- Total interior livable area: 2,891 sqft
Property
Parking
- Total spaces: 2
- Parking features: Circular Driveway, Unpaved
Features
- Stories: 2
- Patio & porch: Deck
- Exterior features: None
- Fencing: None
- Has view: Yes
- View description: Pond
- Has water view: Yes
- Water view: Pond
- Waterfront features: Bulkhead
- Frontage type: Pond Front
Lot
- Size: 1.55 Acres
- Dimensions: 160 x 182 x 157 x 97 x 62 x 80 x 305
- Features: Pond on Lot, Bulkhead
Details
- Parcel number: 00052627
- Zoning: R-30
- Special conditions: Standard
- Other equipment: Generator
Construction
Type & style
- Home type: SingleFamily
- Property subtype: Single Family Residence
Materials
- Brick
- Foundation: See Remarks
- Roof: Composition
Condition
- New construction: No
- Year built: 1975
Utilities & green energy
- Sewer: Public Sewer
- Water: Public
- Utilities for property: Sewer Available, Water Available
Community & neighborhood
Location
- Region: Aberdeen
- Subdivision: Forest Hills
Other
Other facts
- Listing agreement: Exclusive Right To Sell
- Listing terms: Cash,Conventional,FHA,USDA Loan,VA Loan
- Road surface type: Paved
Price history
| Date | Event | Price |
|---|---|---|
| 7/3/2025 | Sold | $385,000-3.8%$133/sqft |
Source: | ||
| 6/4/2025 | Pending sale | $400,000$138/sqft |
Source: | ||
| 6/2/2025 | Contingent | $400,000$138/sqft |
Source: | ||
| 5/19/2025 | Price change | $400,000-5.9%$138/sqft |
Source: | ||
| 4/23/2025 | Listed for sale | $425,000+141.5%$147/sqft |
Source: | ||
Public tax history
| Year | Property taxes | Tax assessment |
|---|---|---|
| 2024 | $2,174 -2.5% | $283,260 |
| 2023 | $2,231 +5.8% | $283,260 +4.6% |
| 2022 | $2,109 -2.4% | $270,910 +30.4% |
Find assessor info on the county website
Neighborhood: 28315
Nearby schools
GreatSchools rating
- 1/10Aberdeen Elementary SchoolGrades: PK-5Distance: 1.9 mi
- 6/10Southern Middle SchoolGrades: 6-8Distance: 0.6 mi
- 5/10Pinecrest High SchoolGrades: 9-12Distance: 2.8 mi
Schools provided by the listing agent
- Elementary: Aberdeeen Elementary
- Middle: Southern Middle
- High: Pinecrest High
Source: Hive MLS. This data may not be complete. We recommend contacting the local school district to confirm school assignments for this home.
Get pre-qualified for a loan
At Zillow Home Loans, we can pre-qualify you in as little as 5 minutes with no impact to your credit score.An equal housing lender. NMLS #10287.

