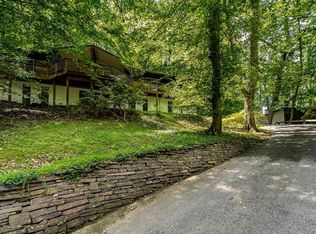Sold for $1,050,000
$1,050,000
805 Old State Rd, Berwyn, PA 19312
3beds
1,875sqft
Single Family Residence
Built in 1965
1.1 Acres Lot
$1,060,200 Zestimate®
$560/sqft
$3,456 Estimated rent
Home value
$1,060,200
$997,000 - $1.13M
$3,456/mo
Zestimate® history
Loading...
Owner options
Explore your selling options
What's special
Experience unparallelled luxury and privacy in this stunning contemporary home situated on a serene, one-acre wooded lot, (1.1 acres) offering an exceptional living experience in the highly sought-after Tredyffrin-Easttown School District. The home features 3 bedrooms, 3 full & stylish bathrooms, tiled from bottom to ceiling, effortlessly combining modern design with care-free living! The downstairs which is above ground level is spacious, has its own sliding door exit, and can be used as a second family room, or alternatively as a studio apartment for guests or multi-family living. (approx. an additional 700 ft living space) The house was entirely gutted in 2013/14 and rebuilt with prime materials. All new spray insulation was administered to walls and ceilings. For your comfort, underfloor heating was installed throughout the entire house, a geothermal heating system (unit replaced in April 2025), as well as a brand-new kitchen where you can find a large granite island, and all MIELE appliances, PLUS a steamer. The kitchen cabinets were custom built by the Amish. All other closets in the BRs are equipped with built-in interiors. The house had a new roof installed in 2019 and all windows were replaced with double glazing! The siding to the house was replaced entirely by cement tiles - not hardiplank but tiles - to better withstand the weather conditions! You will never have to replace those again. We will let you experience this open floor "glass house" by yourselves... Enjoy!
Zillow last checked: 8 hours ago
Listing updated: June 10, 2025 at 12:27pm
Listed by:
Ms. Jutta Roth 610-202-8266,
Keller Williams Realty Devon-Wayne
Bought with:
Marji Pendergast, RS076757A
BHHS Fox & Roach-Rosemont
Source: Bright MLS,MLS#: PACT2094720
Facts & features
Interior
Bedrooms & bathrooms
- Bedrooms: 3
- Bathrooms: 3
- Full bathrooms: 3
- Main level bathrooms: 2
- Main level bedrooms: 3
Basement
- Area: 0
Heating
- Heat Pump, Geothermal
Cooling
- Central Air, Geothermal
Appliances
- Included: Microwave, Range, Down Draft, Dishwasher, Disposal, Dryer, Energy Efficient Appliances, Extra Refrigerator/Freezer, Oven, Refrigerator, Six Burner Stove, Stainless Steel Appliance(s), Trash Compactor, Washer, Water Heater, Electric Water Heater
Features
- Bathroom - Stall Shower, Bathroom - Walk-In Shower, Breakfast Area, Built-in Features, Ceiling Fan(s), Combination Dining/Living, Efficiency, Entry Level Bedroom, Exposed Beams, Open Floorplan, Eat-in Kitchen, Kitchen - Efficiency, Kitchen - Gourmet, Kitchen Island, Primary Bath(s), Recessed Lighting, Upgraded Countertops, Walk-In Closet(s)
- Flooring: Ceramic Tile, Heated, Hardwood, Wood
- Doors: Storm Door(s), Sliding Glass, Insulated, ENERGY STAR Qualified Doors
- Windows: Energy Efficient, Insulated Windows, Skylight(s), Storm Window(s), Window Treatments
- Has basement: No
- Number of fireplaces: 1
Interior area
- Total structure area: 1,875
- Total interior livable area: 1,875 sqft
- Finished area above ground: 1,875
- Finished area below ground: 0
Property
Parking
- Total spaces: 2
- Parking features: Garage Faces Side, Garage Door Opener, Basement, Storage, Garage, Driveway
- Attached garage spaces: 2
- Has uncovered spaces: Yes
Accessibility
- Accessibility features: None
Features
- Levels: Two
- Stories: 2
- Pool features: None
Lot
- Size: 1.10 Acres
- Features: Backs to Trees
Details
- Additional structures: Above Grade, Below Grade
- Parcel number: 4310B0044.0600
- Zoning: R10
- Special conditions: Standard
Construction
Type & style
- Home type: SingleFamily
- Architectural style: Contemporary
- Property subtype: Single Family Residence
Materials
- Frame
- Foundation: Concrete Perimeter
Condition
- Excellent
- New construction: No
- Year built: 1965
Utilities & green energy
- Sewer: Public Sewer
- Water: Public
- Utilities for property: Electricity Available, Other
Green energy
- Energy efficient items: Construction
Community & neighborhood
Security
- Security features: Fire Sprinkler System
Location
- Region: Berwyn
- Subdivision: Woodlea
- Municipality: TREDYFFRIN TWP
Other
Other facts
- Listing agreement: Exclusive Right To Sell
- Ownership: Fee Simple
Price history
| Date | Event | Price |
|---|---|---|
| 6/10/2025 | Sold | $1,050,000+13.5%$560/sqft |
Source: | ||
| 4/13/2025 | Pending sale | $925,000$493/sqft |
Source: | ||
| 4/10/2025 | Listed for sale | $925,000+96%$493/sqft |
Source: | ||
| 6/20/2006 | Sold | $472,000$252/sqft |
Source: Public Record Report a problem | ||
Public tax history
| Year | Property taxes | Tax assessment |
|---|---|---|
| 2025 | $8,041 +2.3% | $213,490 |
| 2024 | $7,857 +8.3% | $213,490 |
| 2023 | $7,257 +3.1% | $213,490 |
Find assessor info on the county website
Neighborhood: 19312
Nearby schools
GreatSchools rating
- 9/10Hillside El SchoolGrades: K-4Distance: 0.3 mi
- 8/10Tredyffrin-Easttown Middle SchoolGrades: 5-8Distance: 0.5 mi
- 9/10Conestoga Senior High SchoolGrades: 9-12Distance: 0.4 mi
Schools provided by the listing agent
- Middle: T E Middle
- High: Conestoga Senior
- District: Tredyffrin-easttown
Source: Bright MLS. This data may not be complete. We recommend contacting the local school district to confirm school assignments for this home.
Get a cash offer in 3 minutes
Find out how much your home could sell for in as little as 3 minutes with a no-obligation cash offer.
Estimated market value$1,060,200
Get a cash offer in 3 minutes
Find out how much your home could sell for in as little as 3 minutes with a no-obligation cash offer.
Estimated market value
$1,060,200
