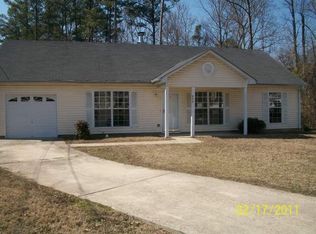Closed
$250,000
805 Old Rocky Rd, Atlanta, GA 30349
4beds
1,500sqft
Single Family Residence, Residential
Built in 2002
9,713.88 Square Feet Lot
$248,600 Zestimate®
$167/sqft
$1,961 Estimated rent
Home value
$248,600
$229,000 - $271,000
$1,961/mo
Zestimate® history
Loading...
Owner options
Explore your selling options
What's special
This spacious 4-bedroom, 3-bathroom home in South Fulton offers a comfortable layout and great curb appeal in a quiet, established neighborhood. The welcoming front porch leads into a light-filled living room with vaulted ceilings and a cozy fireplace. The main level also features an open-concept dining area and a well-equipped kitchen with ample cabinet space, a breakfast nook, and views into the living room—ideal for entertaining or everyday living. The flexible floor plan includes a main-level bedroom and full bath, perfect for guests or a home office. Upstairs, the primary suite offers a private bath and walk-in closet, while two additional bedrooms share a full hall bath. Out back, enjoy a level yard with privacy fencing—ready for weekend gatherings, pets, or gardening. A two-car garage and long driveway add convenience. With close proximity to shopping, dining, and major highways, this home is a smart choice for those seeking space, flexibility, and value in South Fulton.
Zillow last checked: 8 hours ago
Listing updated: August 08, 2025 at 10:55pm
Listing Provided by:
SUMMER BRADY,
Mainstay Brokerage LLC
Bought with:
Charlene Thompson, 400578
Coldwell Banker Realty
Source: FMLS GA,MLS#: 7561424
Facts & features
Interior
Bedrooms & bathrooms
- Bedrooms: 4
- Bathrooms: 3
- Full bathrooms: 3
- Main level bathrooms: 1
- Main level bedrooms: 1
Primary bedroom
- Features: Roommate Floor Plan
- Level: Roommate Floor Plan
Bedroom
- Features: Roommate Floor Plan
Primary bathroom
- Features: Tub/Shower Combo
Dining room
- Features: Open Concept
Kitchen
- Features: Breakfast Room, Cabinets Stain, Eat-in Kitchen, Laminate Counters, Pantry, View to Family Room
Heating
- Natural Gas
Cooling
- Ceiling Fan(s), Central Air
Appliances
- Included: Dishwasher, Electric Range, Range Hood, Refrigerator
- Laundry: In Kitchen
Features
- Vaulted Ceiling(s), Walk-In Closet(s)
- Flooring: Carpet
- Windows: None
- Basement: None
- Number of fireplaces: 1
- Fireplace features: Living Room
- Common walls with other units/homes: No Common Walls
Interior area
- Total structure area: 1,500
- Total interior livable area: 1,500 sqft
- Finished area above ground: 1,500
Property
Parking
- Total spaces: 2
- Parking features: Attached, Driveway, Garage
- Attached garage spaces: 2
- Has uncovered spaces: Yes
Accessibility
- Accessibility features: None
Features
- Levels: Two
- Stories: 2
- Patio & porch: Covered, Front Porch, Patio
- Exterior features: None
- Pool features: None
- Spa features: None
- Fencing: Back Yard,Privacy,Wood
- Has view: Yes
- View description: Neighborhood
- Waterfront features: None
- Body of water: None
Lot
- Size: 9,713 sqft
- Features: Back Yard, Front Yard, Landscaped, Level
Details
- Additional structures: None
- Parcel number: 13 0132 LL1128
- Other equipment: None
- Horse amenities: None
Construction
Type & style
- Home type: SingleFamily
- Architectural style: Traditional
- Property subtype: Single Family Residence, Residential
Materials
- Aluminum Siding
- Foundation: Slab
- Roof: Composition,Shingle
Condition
- Resale
- New construction: No
- Year built: 2002
Utilities & green energy
- Electric: None
- Sewer: Public Sewer
- Water: Public
- Utilities for property: None
Green energy
- Energy efficient items: None
- Energy generation: None
Community & neighborhood
Security
- Security features: None
Community
- Community features: None
Location
- Region: Atlanta
- Subdivision: None
Other
Other facts
- Road surface type: Paved
Price history
| Date | Event | Price |
|---|---|---|
| 8/5/2025 | Sold | $250,000+3.7%$167/sqft |
Source: | ||
| 6/12/2025 | Pending sale | $241,000$161/sqft |
Source: | ||
| 6/6/2025 | Price change | $241,000-3.6%$161/sqft |
Source: | ||
| 5/23/2025 | Price change | $250,000-2%$167/sqft |
Source: | ||
| 5/9/2025 | Price change | $255,000-2.7%$170/sqft |
Source: | ||
Public tax history
| Year | Property taxes | Tax assessment |
|---|---|---|
| 2024 | $4,068 +15.5% | $105,600 +15.7% |
| 2023 | $3,522 +104.9% | $91,280 +108.2% |
| 2022 | $1,719 +0.9% | $43,840 +3% |
Find assessor info on the county website
Neighborhood: 30349
Nearby schools
GreatSchools rating
- 5/10Nolan Elementary SchoolGrades: PK-5Distance: 0.8 mi
- 5/10Mcnair Middle SchoolGrades: 6-8Distance: 0.9 mi
- 3/10Banneker High SchoolGrades: 9-12Distance: 2.6 mi
Schools provided by the listing agent
- Elementary: Heritage - Fulton
- Middle: McNair - Fulton
- High: Creekside
Source: FMLS GA. This data may not be complete. We recommend contacting the local school district to confirm school assignments for this home.
Get a cash offer in 3 minutes
Find out how much your home could sell for in as little as 3 minutes with a no-obligation cash offer.
Estimated market value
$248,600
Get a cash offer in 3 minutes
Find out how much your home could sell for in as little as 3 minutes with a no-obligation cash offer.
Estimated market value
$248,600
