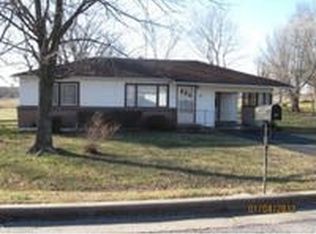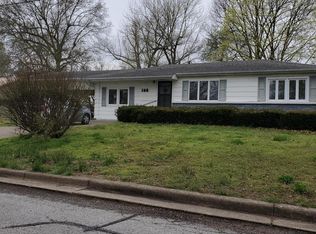Are you looking for a country setting, but in-town convenience? Look no further; this 1,565 sq ft well built, ranch style home sits on 6.54 acres with a 2 car attached garage which has new epoxy flooring and tons of storage! A 500' blacktop driveway runs from the road to the garage. This home features Anderson windows, solid oak cabinetry, tile in kitchen, utility room, and bathrooms. New paint throughout. Has an additional room off the garage that can serve as a formal dining room, office or sitting room. This property also has a 400 sq ft workshop with electric situated in the back yard. Property has 6 acres of healthy lawn and trees with several landscaped planting areas, plus 1/2 acre of woods. The 4 acres located in front of the property has endless possibilities, commercial or residential; make it what you want!
This property is off market, which means it's not currently listed for sale or rent on Zillow. This may be different from what's available on other websites or public sources.

