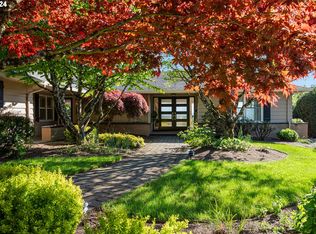Sold
$1,260,000
805 NW Skyline Crest Rd, Portland, OR 97229
4beds
3,665sqft
Residential, Single Family Residence
Built in 1942
0.33 Acres Lot
$1,244,000 Zestimate®
$344/sqft
$4,469 Estimated rent
Home value
$1,244,000
$1.14M - $1.36M
$4,469/mo
Zestimate® history
Loading...
Owner options
Explore your selling options
What's special
Come home to the Skyline Sanctuary - a refined mid century classic on top of the west hills of Portland. Love lives here, with so many moments of beauty, personality and history. Get swept away by panoramic valley views spanning more than a third of an acre. Tastefully remodeled with original details intact, e.g., jadeite green sink, toilet and tub. Spacious, light-filled rooms; owners suite with deck. Finished daylight basement. Take in the garden view, and exhale the day away. Home can be a true retreat. Nike, hospitals, Forest Park trails, NW 23rd, schools, and friends nearby. Unincorporated Multnomah County. Desirable schools and seven minutes in any direction gets you to groceries, restaurants, and fun.
Zillow last checked: 8 hours ago
Listing updated: June 13, 2023 at 08:41am
Listed by:
Gabrielle Enfield 503-388-2788,
Living Room Realty,
Lydia Hallay 503-807-0156,
Living Room Realty
Bought with:
Christina Wolken, 201246097
Works Real Estate
Source: RMLS (OR),MLS#: 23605017
Facts & features
Interior
Bedrooms & bathrooms
- Bedrooms: 4
- Bathrooms: 4
- Full bathrooms: 3
- Partial bathrooms: 1
- Main level bathrooms: 2
Primary bedroom
- Features: Bathroom, Bookcases, Deck, Skylight, Sliding Doors, Closet
- Level: Main
Bedroom 2
- Features: Closet, Wood Floors
- Level: Main
Bedroom 3
- Features: Walkin Closet
- Level: Upper
Bedroom 4
- Level: Lower
Dining room
- Features: Hardwood Floors
- Level: Main
Family room
- Features: Fireplace
- Level: Lower
Kitchen
- Features: Gourmet Kitchen
- Level: Main
Living room
- Features: Fireplace, Hardwood Floors, Wood Floors
- Level: Main
Heating
- Forced Air, Fireplace(s)
Cooling
- Central Air
Appliances
- Included: Dishwasher, Disposal, Free-Standing Refrigerator, Gas Appliances, Plumbed For Ice Maker, Trash Compactor, Washer/Dryer, Gas Water Heater
Features
- Floor 3rd, Sound System, Closet, Walk-In Closet(s), Gourmet Kitchen, Bathroom, Bookcases, Cook Island
- Flooring: Hardwood, Tile, Wall to Wall Carpet, Wood
- Doors: Storm Door(s), Sliding Doors
- Windows: Skylight(s)
- Basement: Daylight,Finished,Full
- Number of fireplaces: 2
- Fireplace features: Wood Burning
Interior area
- Total structure area: 3,665
- Total interior livable area: 3,665 sqft
Property
Parking
- Total spaces: 1
- Parking features: Driveway, Garage Door Opener, Oversized
- Garage spaces: 1
- Has uncovered spaces: Yes
Features
- Stories: 3
- Patio & porch: Deck, Patio, Porch
- Exterior features: Fire Pit, Garden, Yard
- Has spa: Yes
- Spa features: Builtin Hot Tub
- Has view: Yes
- View description: Valley
Lot
- Size: 0.33 Acres
- Features: Private, SqFt 10000 to 14999
Details
- Additional structures: ToolShed
- Parcel number: R324618
- Zoning: R10
Construction
Type & style
- Home type: SingleFamily
- Architectural style: Daylight Ranch,Traditional
- Property subtype: Residential, Single Family Residence
Materials
- Wood Siding
- Foundation: Concrete Perimeter
- Roof: Composition
Condition
- Resale
- New construction: No
- Year built: 1942
Utilities & green energy
- Gas: Gas
- Sewer: Septic Tank
- Water: Public
Community & neighborhood
Location
- Region: Portland
Other
Other facts
- Listing terms: Cash,Conventional,FHA,VA Loan
- Road surface type: Paved
Price history
| Date | Event | Price |
|---|---|---|
| 6/13/2023 | Sold | $1,260,000+2.9%$344/sqft |
Source: | ||
| 5/10/2023 | Pending sale | $1,225,000$334/sqft |
Source: | ||
| 5/4/2023 | Listed for sale | $1,225,000+172.2%$334/sqft |
Source: | ||
| 11/9/1999 | Sold | $450,000$123/sqft |
Source: Public Record Report a problem | ||
Public tax history
| Year | Property taxes | Tax assessment |
|---|---|---|
| 2025 | $11,754 +4.9% | $571,790 +3% |
| 2024 | $11,206 +2.7% | $555,140 +3% |
| 2023 | $10,910 +3.2% | $538,980 +3% |
Find assessor info on the county website
Neighborhood: 97229
Nearby schools
GreatSchools rating
- 9/10Forest Park Elementary SchoolGrades: K-5Distance: 1.4 mi
- 5/10West Sylvan Middle SchoolGrades: 6-8Distance: 1.7 mi
- 8/10Lincoln High SchoolGrades: 9-12Distance: 3.2 mi
Schools provided by the listing agent
- Elementary: Forest Park
- Middle: West Sylvan
- High: Lincoln
Source: RMLS (OR). This data may not be complete. We recommend contacting the local school district to confirm school assignments for this home.
Get a cash offer in 3 minutes
Find out how much your home could sell for in as little as 3 minutes with a no-obligation cash offer.
Estimated market value
$1,244,000
