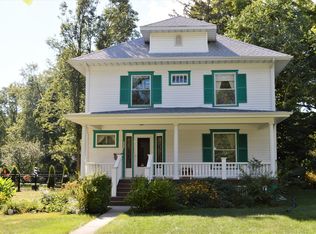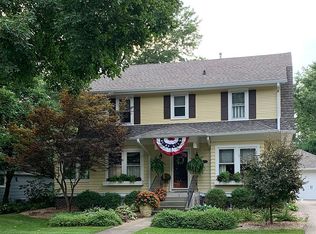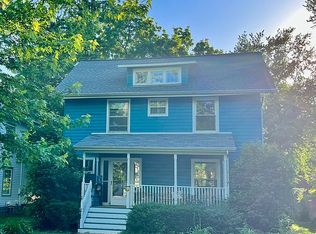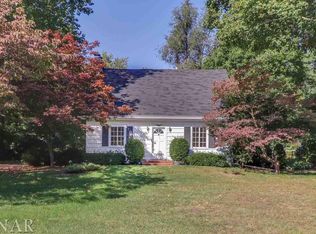Closed
$365,000
805 N School St, Normal, IL 61761
3beds
2,408sqft
Single Family Residence
Built in 1927
0.35 Acres Lot
$376,100 Zestimate®
$152/sqft
$2,139 Estimated rent
Home value
$376,100
$346,000 - $410,000
$2,139/mo
Zestimate® history
Loading...
Owner options
Explore your selling options
What's special
Imagine yourself unwinding on the charming front porch of this beautiful home, situated on the historic, tree-lined School Street, perhaps with a glass of wine or lemonade. As you step inside, refinished hardwood floors welcome you in the foyer and lead you to the open staircase featuring a turned handrail. The formal dining room, complete with built-in bench seating and paneling, provides a cozy nook alongside ample space for additional seating and storage. The hardwood floors continue into the updated kitchen, which boasts stunning quartz countertops, a custom tile backsplash, a convenient floating island with extra seating, and stainless steel appliances. A newly updated half bath on the main level adds to the home's functionality. From the kitchen, step into the beautifully designed sunroom addition, where vaulted ceilings and soft uplighting create a relaxing atmosphere. An updated slider provides easy access to the newly constructed raised Trex deck, overlooking your private backyard. Enjoy the convenience of a NEW 2024 motorized Sunsetter awning, offering instant shade at the touch of a button. The oversized, deep lot allows you to fully embrace the timeless neighborhood of School Street. The meticulously cared-for and newly fenced yard features mature trees and NEW 2024 LKM landscaping with a paver walkway and a round patio. The detached 2-car garage is conveniently located with private back access through a locked gate, enhanced by exterior lighting on the Trex steps leading up to the deck. The garage also features a new 2023 LIFTMASTER contractor series WI-FI garage door opener. Upstairs, the primary suite offers newer carpet, abundant natural light, and a recently renovated, generously sized walk-in closet featuring barn-style doors and LVP flooring, with natural light streaming in from its windows. The lovely full bathroom on the second floor includes a tub/shower combo with custom tile and a sliding door, along with storage and ceramic tile flooring. The clean and freshly painted full basement offers cool gray enamel flooring, including a laundry area with plenty of storage and space for folding clothes, as well as a newer Whirlpool washer and dryer. An extra refrigerator in the basement will also stay with the home. NEW DEC 2023 SEWER LINE from front of house to city, NEW 2024 $3,000 provia side entry door professionally installed. NEW GUTTERS 2024 WE are not done!! FEBRUARY 2024 NEW LENNOX FURNACE, AIR CONDITIONER, THERMOSTAT,UV/PCO FRESH -AIRE HEALTHY CLIMATE, GERMICIDAL UV LIGHT AND WHOLE HOUSE AIR PURIFIER. ALSO NEW water heater with an expansion tank. Don't miss the opportunity to make it yours.
Zillow last checked: 8 hours ago
Listing updated: July 23, 2025 at 01:01am
Listing courtesy of:
Cindy Eckols 309-532-1616,
RE/MAX Choice,
Denise Evans 309-532-2763,
RE/MAX Choice
Bought with:
Tracy Lockenour
HomeSmart Realty Group Illinois
Source: MRED as distributed by MLS GRID,MLS#: 12342182
Facts & features
Interior
Bedrooms & bathrooms
- Bedrooms: 3
- Bathrooms: 2
- Full bathrooms: 1
- 1/2 bathrooms: 1
Primary bedroom
- Features: Flooring (Carpet)
- Level: Second
- Area: 216 Square Feet
- Dimensions: 12X18
Bedroom 2
- Features: Flooring (Carpet)
- Level: Second
- Area: 144 Square Feet
- Dimensions: 12X12
Bedroom 3
- Features: Flooring (Carpet)
- Level: Second
- Area: 108 Square Feet
- Dimensions: 12X9
Bonus room
- Features: Flooring (Hardwood)
- Level: Main
- Area: 96 Square Feet
- Dimensions: 12X8
Deck
- Level: Main
- Area: 270 Square Feet
- Dimensions: 18X15
Dining room
- Features: Flooring (Hardwood)
- Level: Main
- Area: 196 Square Feet
- Dimensions: 14X14
Foyer
- Features: Flooring (Hardwood)
- Level: Main
- Area: 120 Square Feet
- Dimensions: 12X10
Kitchen
- Features: Kitchen (Eating Area-Breakfast Bar, Eating Area-Table Space, Island, Pantry-Closet, SolidSurfaceCounter, Updated Kitchen), Flooring (Hardwood)
- Level: Main
- Area: 144 Square Feet
- Dimensions: 12X12
Laundry
- Level: Basement
- Area: 169 Square Feet
- Dimensions: 13X13
Living room
- Features: Flooring (Carpet)
- Level: Main
- Area: 195 Square Feet
- Dimensions: 13X15
Pantry
- Features: Flooring (Hardwood)
- Level: Main
- Area: 8 Square Feet
- Dimensions: 4X2
Storage
- Level: Basement
- Area: 169 Square Feet
- Dimensions: 13X13
Other
- Level: Basement
- Area: 364 Square Feet
- Dimensions: 28X13
Walk in closet
- Features: Flooring (Vinyl)
- Level: Second
- Area: 104 Square Feet
- Dimensions: 13X8
Heating
- Natural Gas, Forced Air
Cooling
- Central Air
Appliances
- Included: Microwave, Refrigerator, Washer, Dryer, Disposal, Stainless Steel Appliance(s), Gas Oven
- Laundry: Electric Dryer Hookup, Common Area, Sink
Features
- Basement: Unfinished,Full
Interior area
- Total structure area: 2,408
- Total interior livable area: 2,408 sqft
Property
Parking
- Total spaces: 5
- Parking features: Concrete, On Site, Garage Owned, Detached, Driveway, Owned, Garage
- Garage spaces: 2
- Has uncovered spaces: Yes
Accessibility
- Accessibility features: No Disability Access
Features
- Stories: 2
- Exterior features: Lighting
- Fencing: Fenced
Lot
- Size: 0.35 Acres
- Dimensions: 205X75
- Features: Landscaped, Mature Trees
Details
- Parcel number: 1421454028
- Special conditions: None
Construction
Type & style
- Home type: SingleFamily
- Architectural style: Traditional
- Property subtype: Single Family Residence
Materials
- Wood Siding
- Foundation: Block
- Roof: Asphalt
Condition
- New construction: No
- Year built: 1927
Utilities & green energy
- Sewer: Public Sewer
- Water: Public
Community & neighborhood
Community
- Community features: Curbs, Sidewalks, Street Lights, Street Paved
Location
- Region: Normal
- Subdivision: Not Applicable
Other
Other facts
- Listing terms: Conventional
- Ownership: Fee Simple
Price history
| Date | Event | Price |
|---|---|---|
| 7/21/2025 | Sold | $365,000-1.6%$152/sqft |
Source: | ||
| 7/11/2025 | Contingent | $370,900$154/sqft |
Source: | ||
| 6/27/2025 | Price change | $370,900-1.3%$154/sqft |
Source: | ||
| 5/29/2025 | Price change | $375,900-3.1%$156/sqft |
Source: | ||
| 5/22/2025 | Price change | $387,900-0.5%$161/sqft |
Source: | ||
Public tax history
| Year | Property taxes | Tax assessment |
|---|---|---|
| 2024 | $4,247 +26.1% | $58,308 +15.8% |
| 2023 | $3,369 -5.1% | $50,360 +10.7% |
| 2022 | $3,548 +4.5% | $45,497 +6% |
Find assessor info on the county website
Neighborhood: 61761
Nearby schools
GreatSchools rating
- 5/10Glenn Elementary SchoolGrades: K-5Distance: 1.4 mi
- 5/10Kingsley Jr High SchoolGrades: 6-8Distance: 1 mi
- 7/10Normal Community West High SchoolGrades: 9-12Distance: 1.9 mi
Schools provided by the listing agent
- Elementary: Glenn Elementary
- Middle: Kingsley Jr High
- High: Normal Community West High Schoo
- District: 5
Source: MRED as distributed by MLS GRID. This data may not be complete. We recommend contacting the local school district to confirm school assignments for this home.

Get pre-qualified for a loan
At Zillow Home Loans, we can pre-qualify you in as little as 5 minutes with no impact to your credit score.An equal housing lender. NMLS #10287.



