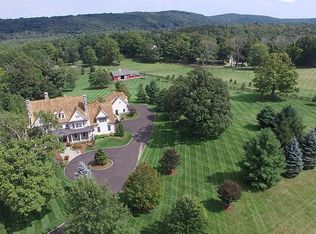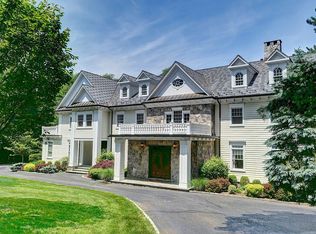Easy commute to NYC. Conveniently located close to trains & highways. Mid-Century Modern History! Designed by renowned architect, Richard Foster for his family, he worked on both Glass House in New Canaan & Round House in Wilton. The main house features a skylit, 25' glass-topped Atrium & posting breathtaking views through 12' Mahogany Tischler & Sohn glass doors. 4 large Bedrooms, an Office, stunning Family Room with views, updated Kitchen w/ prof appliances, Living/Dining Room w/a fireplace & a fabulous entertaining space in the Lower Level complete w/wet bar, full bath & gym. Additional 2-Bedroom Guest House with original indoor basketball court from the 1900's, which was later used by noted actor coach, Michael Chekhov, as the location for his Theatre School hosting such celebrities as Bergman, Cooper, Monroe, Eastwood & more. Heated in-ground pool, generator & room for horses or tennis privately nestled on 11.4 acres, close to all North Salem bridle trails & easy commute to NYC.
This property is off market, which means it's not currently listed for sale or rent on Zillow. This may be different from what's available on other websites or public sources.

