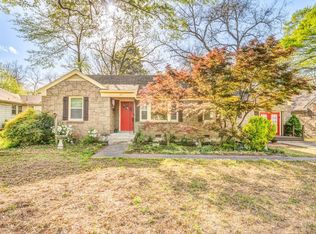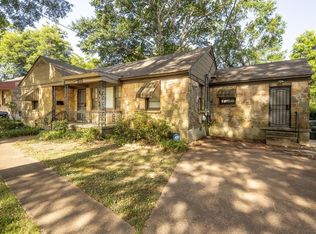Sold for $187,000
$187,000
805 N Perkins Rd, Memphis, TN 38122
3beds
1,438sqft
Single Family Residence
Built in 1950
0.43 Acres Lot
$184,400 Zestimate®
$130/sqft
$1,496 Estimated rent
Home value
$184,400
$173,000 - $195,000
$1,496/mo
Zestimate® history
Loading...
Owner options
Explore your selling options
What's special
Charming 3 bedroom, 1 bath home located in a convenient and friendly neighborhood! This inviting residence features a spacious living room, formal dining room, and a large kitchen with ample cabinetry with stainless steel appliances and gas cooking. Original gleaming hardwood floors flow throughout, adding warmth and character. A mudroom offers added functionality, while the fully fenced backyard is a private retreat bursting with lush landscaping perfect for relaxing or entertaining. Located directly across the street from Berclair Elementary with access to playground, and just minutes from shopping and the interstate. This home blends comfort, charm, and convenience. Central heat/air. Ask to see the list of many improvements that have recently been made. Don't miss out!
Zillow last checked: 8 hours ago
Listing updated: June 20, 2025 at 07:50am
Listed by:
Angie Kelley,
Compass RE
Bought with:
Abby L Russell
eXp Realty, LLC
Source: MAAR,MLS#: 10194129
Facts & features
Interior
Bedrooms & bathrooms
- Bedrooms: 3
- Bathrooms: 1
- Full bathrooms: 1
Primary bedroom
- Features: Hardwood Floor
- Level: First
- Area: 132
- Dimensions: 11 x 12
Bedroom 2
- Features: Hardwood Floor
- Level: First
- Area: 132
- Dimensions: 11 x 12
Bedroom 3
- Features: Hardwood Floor
- Level: First
- Area: 132
- Dimensions: 11 x 12
Primary bathroom
- Features: Tile Floor
Dining room
- Features: Separate Dining Room
- Area: 110
- Dimensions: 10 x 11
Kitchen
- Features: Eat-in Kitchen
- Area: 143
- Dimensions: 11 x 13
Living room
- Features: Separate Living Room
- Area: 176
- Dimensions: 11 x 16
Office
- Area: 170
- Dimensions: 10 x 17
Den
- Dimensions: 0 x 0
Heating
- Central
Cooling
- Central Air
Appliances
- Included: Gas Cooktop, Disposal, Dishwasher, Microwave
- Laundry: Laundry Room
Features
- All Bedrooms Down, Renovated Bathroom, Living Room, Dining Room, Kitchen, Primary Bedroom, 2nd Bedroom, 3rd Bedroom, 1 Bath, Laundry Room, Sun Room
- Flooring: Part Hardwood, Tile
- Basement: Crawl Space
- Has fireplace: No
Interior area
- Total interior livable area: 1,438 sqft
Property
Parking
- Parking features: Driveway/Pad
- Has uncovered spaces: Yes
Features
- Stories: 1
- Patio & porch: Porch, Patio
- Pool features: None
- Fencing: Wood
Lot
- Size: 0.43 Acres
- Dimensions: 73 x 259
- Features: Some Trees, Level, Landscaped, Well Landscaped Grounds
Details
- Additional structures: Storage
- Parcel number: 063011 00011
Construction
Type & style
- Home type: SingleFamily
- Architectural style: Traditional
- Property subtype: Single Family Residence
Materials
- Brick Veneer, Stone
- Roof: Composition Shingles
Condition
- New construction: No
- Year built: 1950
Utilities & green energy
- Sewer: Public Sewer
- Water: Public
Community & neighborhood
Location
- Region: Memphis
Other
Other facts
- Price range: $187K - $187K
Price history
| Date | Event | Price |
|---|---|---|
| 6/17/2025 | Sold | $187,000$130/sqft |
Source: | ||
| 5/27/2025 | Pending sale | $187,000$130/sqft |
Source: | ||
| 5/17/2025 | Listed for sale | $187,000$130/sqft |
Source: | ||
| 5/9/2025 | Listing removed | $187,000$130/sqft |
Source: | ||
| 5/4/2025 | Listed for sale | $187,000$130/sqft |
Source: | ||
Public tax history
| Year | Property taxes | Tax assessment |
|---|---|---|
| 2025 | $1,369 +0.6% | $25,975 +25.6% |
| 2024 | $1,362 +8.1% | $20,675 |
| 2023 | $1,259 | $20,675 |
Find assessor info on the county website
Neighborhood: Berclair-Highland Heights
Nearby schools
GreatSchools rating
- 4/10Berclair Elementary SchoolGrades: PK-5Distance: 0.1 mi
- 5/10Treadwell Middle SchoolGrades: 6-8Distance: 2 mi
- 3/10Kingsbury High SchoolGrades: 9-12Distance: 1.3 mi
Get pre-qualified for a loan
At Zillow Home Loans, we can pre-qualify you in as little as 5 minutes with no impact to your credit score.An equal housing lender. NMLS #10287.

