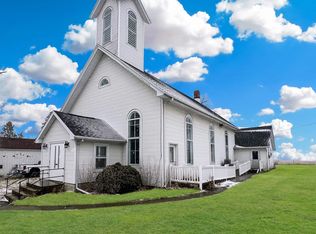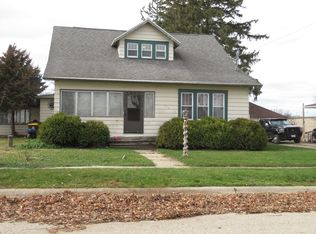Sold for $120,000
$120,000
805 N Kent Rd, Kent, IL 61044
3beds
1,490sqft
Single Family Residence
Built in 1900
0.3 Acres Lot
$123,800 Zestimate®
$81/sqft
$1,237 Estimated rent
Home value
$123,800
Estimated sales range
Not available
$1,237/mo
Zestimate® history
Loading...
Owner options
Explore your selling options
What's special
This well-maintained home offers warmth and versatility from the moment you step inside—and it's located right in the heart of town, just a short walk to the park!. The main level features a bright and spacious family room filled with natural light, a large dining room with built-in shelving, and a functional kitchen with ample storage and built-ins that blend charm with convenience. You'll also find a flexible den space—perfect for a home office, study, or cozy TV room—complete with a convenient half bath. Upstairs, you'll find three generously sized bedrooms, a full bath, and a large walk-in storage closet. The home's character shines through with unique touches like arched doorways and the carved banister. Enjoy relaxing in the screened-in 3-season porch, ideal for unwinding on warm evenings. Outside, there's a detached, extra-deep 2-stall garage with additional storage and a shop area—great for hobbies or extra workspace. The yard is nicely sized and easy to maintain. Additional features include natural gas service, central AC, a partial basement with an extra shower, and all appliances included. Don’t miss your chance to own this charming, move-in-ready home—schedule your private tour today!
Zillow last checked: 8 hours ago
Listing updated: September 17, 2025 at 08:31am
Listed by:
THOMAS MILLER 815-297-4968,
Fawn Ridge Real Estate Co.
Bought with:
Paige Burnett, 475211537
Keller Williams Realty Signature
Source: NorthWest Illinois Alliance of REALTORS®,MLS#: 202502240
Facts & features
Interior
Bedrooms & bathrooms
- Bedrooms: 3
- Bathrooms: 2
- Full bathrooms: 1
- 1/2 bathrooms: 1
- Main level bathrooms: 1
Primary bedroom
- Level: Upper
- Area: 126.54
- Dimensions: 11.4 x 11.1
Bedroom 2
- Level: Upper
- Area: 111
- Dimensions: 11.1 x 10
Bedroom 3
- Level: Upper
- Area: 121
- Dimensions: 11 x 11
Dining room
- Level: Main
- Area: 197.6
- Dimensions: 13 x 15.2
Kitchen
- Level: Main
- Area: 143.59
- Dimensions: 17.3 x 8.3
Living room
- Level: Main
- Area: 208.86
- Dimensions: 11.8 x 17.7
Heating
- Natural Gas
Cooling
- Central Air
Appliances
- Included: Dryer, Refrigerator, Stove/Cooktop, Washer, Natural Gas Water Heater
- Laundry: Main Level, In Basement
Features
- Book Cases Built In, Solid Surface Counters, Walk-In Closet(s)
- Windows: Window Treatments
- Basement: Partial
- Has fireplace: No
Interior area
- Total structure area: 1,490
- Total interior livable area: 1,490 sqft
- Finished area above ground: 1,490
- Finished area below ground: 0
Property
Parking
- Total spaces: 2
- Parking features: Detached, Garage Door Opener, Gravel
- Garage spaces: 2
Features
- Levels: Two
- Stories: 2
- Patio & porch: Porch 3 Season, Screened
Lot
- Size: 0.30 Acres
- Features: City/Town
Details
- Parcel number: 101126101007
Construction
Type & style
- Home type: SingleFamily
- Property subtype: Single Family Residence
Materials
- Siding
- Roof: Metal
Condition
- Year built: 1900
Utilities & green energy
- Electric: Circuit Breakers
- Sewer: Septic Tank
- Water: Well
Community & neighborhood
Location
- Region: Kent
- Subdivision: IL
Other
Other facts
- Price range: $120K - $120K
- Ownership: Fee Simple
- Road surface type: Hard Surface Road
Price history
| Date | Event | Price |
|---|---|---|
| 9/16/2025 | Sold | $120,000-4%$81/sqft |
Source: | ||
| 7/21/2025 | Pending sale | $125,000$84/sqft |
Source: | ||
| 7/5/2025 | Price change | $125,000-10.1%$84/sqft |
Source: | ||
| 6/13/2025 | Price change | $139,000-6.7%$93/sqft |
Source: | ||
| 5/15/2025 | Price change | $149,000-6.9%$100/sqft |
Source: | ||
Public tax history
| Year | Property taxes | Tax assessment |
|---|---|---|
| 2024 | $709 -7% | $33,356 +16.1% |
| 2023 | $762 -4.3% | $28,733 +1.8% |
| 2022 | $797 -1.4% | $28,217 +7.6% |
Find assessor info on the county website
Neighborhood: 61044
Nearby schools
GreatSchools rating
- 6/10Pearl City Elementary SchoolGrades: PK-6Distance: 4.8 mi
- 3/10Pearl City Jr High SchoolGrades: 7-8Distance: 4.8 mi
- 10/10Pearl City High SchoolGrades: 9-12Distance: 4.8 mi
Schools provided by the listing agent
- Elementary: Pearl City Elementary
- Middle: Pearl City Jr High
- High: Pearl City High
- District: Pearl City 200
Source: NorthWest Illinois Alliance of REALTORS®. This data may not be complete. We recommend contacting the local school district to confirm school assignments for this home.
Get pre-qualified for a loan
At Zillow Home Loans, we can pre-qualify you in as little as 5 minutes with no impact to your credit score.An equal housing lender. NMLS #10287.

