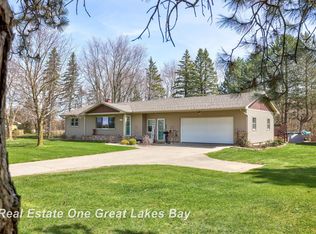Sold for $262,000 on 01/27/23
$262,000
805 N Block Rd, Reese, MI 48757
3beds
1,524sqft
Single Family Residence
Built in 1970
0.77 Acres Lot
$285,900 Zestimate®
$172/sqft
$1,783 Estimated rent
Home value
$285,900
$272,000 - $300,000
$1,783/mo
Zestimate® history
Loading...
Owner options
Explore your selling options
What's special
Miracle on Block "Road"! Santa gave Susan the gift of a home that was in her heart for Christmas, and you can have the home that is in your heart too! Brick one story ranch with paver sidewalks & professionally landscaped front lead you to enter into the open living room featuring bar & industrial pendant lighting to highlight the granite throughout the modern kitchen with stainless appliances, unique maple cabinetry, including side buffet with counter & cabinets in dining room. 3 bedrooms, 2 ½ baths, master has bath & walk in closet, full basement with Bdry, first floor laundry, newer roof, windows, furnace, city water with back up & natural gas on .77 of an acre in Reese schools, with no neighbors behind, just fantastic sunsets! There is still time to make that home dream come true for 2023!
Zillow last checked: 8 hours ago
Listing updated: January 27, 2023 at 10:38am
Listed by:
Sherry L Morris 810-223-6291,
REMAX Prime Properties
Bought with:
Kelly Gust, 6501317500
New Beginnings
Source: MiRealSource,MLS#: 50098219 Originating MLS: East Central Association of REALTORS
Originating MLS: East Central Association of REALTORS
Facts & features
Interior
Bedrooms & bathrooms
- Bedrooms: 3
- Bathrooms: 3
- Full bathrooms: 2
- 1/2 bathrooms: 1
Primary bedroom
- Level: First
Bedroom 1
- Features: Carpet
- Level: Entry
- Area: 169
- Dimensions: 13 x 13
Bedroom 2
- Features: Carpet
- Level: Entry
- Area: 104
- Dimensions: 13 x 8
Bedroom 3
- Features: Carpet
- Level: Entry
- Area: 100
- Dimensions: 10 x 10
Bathroom 1
- Features: Vinyl
- Level: Entry
- Area: 70
- Dimensions: 10 x 7
Bathroom 2
- Features: Vinyl
- Level: Entry
- Area: 28
- Dimensions: 7 x 4
Dining room
- Features: Vinyl
- Level: Entry
- Area: 100
- Dimensions: 10 x 10
Kitchen
- Features: Vinyl
- Level: Entry
- Area: 180
- Dimensions: 10 x 18
Living room
- Features: Carpet
- Level: Entry
- Area: 260
- Dimensions: 20 x 13
Heating
- Forced Air, Natural Gas
Cooling
- Ceiling Fan(s), Central Air
Appliances
- Included: Dishwasher, Microwave, Range/Oven, Refrigerator, Gas Water Heater
- Laundry: First Floor Laundry, Entry
Features
- Sump Pump, Walk-In Closet(s), Bar
- Flooring: Wood, Carpet, Vinyl
- Windows: Window Treatments
- Basement: Block,Full,Unfinished
- Has fireplace: No
Interior area
- Total structure area: 3,024
- Total interior livable area: 1,524 sqft
- Finished area above ground: 1,524
- Finished area below ground: 0
Property
Parking
- Total spaces: 2
- Parking features: Garage, Unassigned, Attached
- Attached garage spaces: 2
Features
- Levels: One
- Stories: 1
- Patio & porch: Patio, Porch
- Frontage type: Road
- Frontage length: 150
Lot
- Size: 0.77 Acres
- Dimensions: 150 x 223
- Features: Rural
Details
- Additional structures: Shed(s)
- Parcel number: 06126261009000
- Zoning description: Residential
- Special conditions: Private
Construction
Type & style
- Home type: SingleFamily
- Architectural style: Ranch
- Property subtype: Single Family Residence
Materials
- Brick, Vinyl Siding
- Foundation: Basement
Condition
- Year built: 1970
Utilities & green energy
- Sewer: Septic Tank
- Water: Public
Community & neighborhood
Location
- Region: Reese
- Subdivision: N/A
Other
Other facts
- Listing agreement: Exclusive Right To Sell
- Listing terms: Cash,Conventional,FHA,VA Loan,USDA Loan
Price history
| Date | Event | Price |
|---|---|---|
| 1/27/2023 | Sold | $262,000+0.8%$172/sqft |
Source: | ||
| 1/3/2023 | Pending sale | $259,900$171/sqft |
Source: | ||
| 12/26/2022 | Listed for sale | $259,900+59.4%$171/sqft |
Source: | ||
| 10/26/2018 | Sold | $163,000$107/sqft |
Source: Public Record Report a problem | ||
Public tax history
| Year | Property taxes | Tax assessment |
|---|---|---|
| 2024 | $2,406 -0.4% | $108,000 +12.6% |
| 2023 | $2,415 | $95,900 +16.4% |
| 2022 | -- | $82,400 +3.9% |
Find assessor info on the county website
Neighborhood: 48757
Nearby schools
GreatSchools rating
- 6/10Reese Elementary SchoolGrades: PK-5Distance: 2.9 mi
- 4/10Reese Middle SchoolGrades: 6-8Distance: 3.2 mi
- 6/10Reese High SchoolGrades: 9-12Distance: 3.2 mi
Schools provided by the listing agent
- District: Reese Public Schools
Source: MiRealSource. This data may not be complete. We recommend contacting the local school district to confirm school assignments for this home.

Get pre-qualified for a loan
At Zillow Home Loans, we can pre-qualify you in as little as 5 minutes with no impact to your credit score.An equal housing lender. NMLS #10287.
Sell for more on Zillow
Get a free Zillow Showcase℠ listing and you could sell for .
$285,900
2% more+ $5,718
With Zillow Showcase(estimated)
$291,618