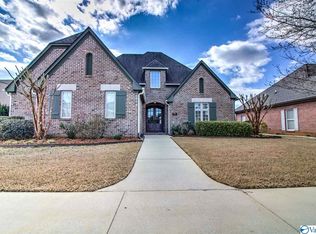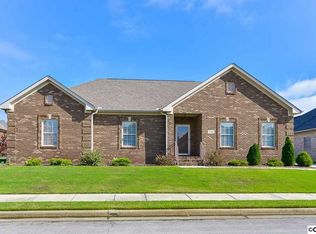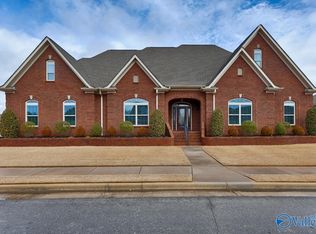Sold for $423,500
$423,500
805 Milton Pl SW, Decatur, AL 35603
3beds
2,964sqft
Single Family Residence
Built in 2006
-- sqft lot
$420,700 Zestimate®
$143/sqft
$2,109 Estimated rent
Home value
$420,700
$341,000 - $517,000
$2,109/mo
Zestimate® history
Loading...
Owner options
Explore your selling options
What's special
Beautifully designed, custom-built home in The Farm. This full brick home boasts split floorplan with tons of attention to detail. Extensive crown molding throughout, lighted double trey ceiling in dining room, raised dishwasher, jetted tub in second bath to name a few. Spacious great room has fireplace and French doors accessing the relaxing sunroom. Isolated master has glamour bath with whirlpool tub, along with large walk-in closet. Great office space for working from home. Upstairs has large bonus room that could be used as a den, bedroom or recreation room. Walk-in storage area off bonus room can easily be converted to extra living space.
Zillow last checked: 8 hours ago
Listing updated: September 12, 2025 at 05:07pm
Listed by:
Mark McCurry 256-777-0889,
Parker Real Estate Res.LLC
Bought with:
Mark McCurry, 62902
Parker Real Estate Res.LLC
Source: ValleyMLS,MLS#: 21887819
Facts & features
Interior
Bedrooms & bathrooms
- Bedrooms: 3
- Bathrooms: 3
- Full bathrooms: 2
- 1/2 bathrooms: 1
Primary bedroom
- Features: Wood Floor
- Level: First
- Area: 224
- Dimensions: 14 x 16
Bedroom 2
- Features: Ceiling Fan(s), Crown Molding, Carpet
- Level: First
- Area: 182
- Dimensions: 13 x 14
Bedroom 3
- Features: Ceiling Fan(s), Crown Molding, Carpet
- Level: First
- Area: 182
- Dimensions: 13 x 14
Dining room
- Features: Crown Molding, Tray Ceiling(s), Wood Floor
- Level: First
- Area: 168
- Dimensions: 12 x 14
Great room
- Features: Ceiling Fan(s), Crown Molding, Fireplace, Recessed Lighting, Wood Floor
- Level: First
- Area: 360
- Dimensions: 18 x 20
Kitchen
- Features: Kitchen Island, Recessed Lighting, Wood Floor
- Level: First
- Area: 224
- Dimensions: 14 x 16
Office
- Features: Ceiling Fan(s), Crown Molding, Carpet
- Level: First
- Area: 144
- Dimensions: 9 x 16
Bonus room
- Features: Ceiling Fan(s), Carpet
- Level: Second
- Area: 506
- Dimensions: 22 x 23
Laundry room
- Features: Utility Sink
- Level: First
- Area: 56
- Dimensions: 7 x 8
Heating
- Central 1
Cooling
- Central 1
Appliances
- Included: Range, Dishwasher, Microwave, Refrigerator
Features
- Has basement: No
- Has fireplace: Yes
- Fireplace features: Gas Log
Interior area
- Total interior livable area: 2,964 sqft
Property
Parking
- Parking features: Garage-Two Car
Features
- Levels: One
- Stories: 1
- Patio & porch: Covered Porch, Patio
Lot
- Dimensions: 40 x 56.7 x 86 x 99.6 x 120
Details
- Parcel number: 12 03 07 0 000 026.000
Construction
Type & style
- Home type: SingleFamily
- Architectural style: Ranch
- Property subtype: Single Family Residence
Materials
- Foundation: Slab
Condition
- New construction: No
- Year built: 2006
Utilities & green energy
- Sewer: Public Sewer
- Water: Public
Community & neighborhood
Community
- Community features: Playground
Location
- Region: Decatur
- Subdivision: The Farm
HOA & financial
HOA
- Has HOA: Yes
- HOA fee: $300 annually
- Association name: The Farm
Price history
| Date | Event | Price |
|---|---|---|
| 9/12/2025 | Sold | $423,500-5.9%$143/sqft |
Source: | ||
| 8/23/2025 | Pending sale | $449,900$152/sqft |
Source: | ||
| 8/5/2025 | Price change | $449,900-2.2%$152/sqft |
Source: | ||
| 5/6/2025 | Listed for sale | $459,900+957.2%$155/sqft |
Source: | ||
| 2/15/2006 | Sold | $43,500$15/sqft |
Source: Public Record Report a problem | ||
Public tax history
| Year | Property taxes | Tax assessment |
|---|---|---|
| 2024 | $1,214 -1.1% | $31,840 -1.1% |
| 2023 | $1,227 -1% | $32,180 -1% |
| 2022 | $1,239 +14.9% | $32,500 +14.6% |
Find assessor info on the county website
Neighborhood: 35603
Nearby schools
GreatSchools rating
- 3/10Frances Nungester Elementary SchoolGrades: PK-5Distance: 0.8 mi
- 4/10Decatur Middle SchoolGrades: 6-8Distance: 4.3 mi
- 5/10Decatur High SchoolGrades: 9-12Distance: 4.3 mi
Schools provided by the listing agent
- Elementary: Frances Nungester
- Middle: Decatur Middle School
- High: Decatur High
Source: ValleyMLS. This data may not be complete. We recommend contacting the local school district to confirm school assignments for this home.
Get pre-qualified for a loan
At Zillow Home Loans, we can pre-qualify you in as little as 5 minutes with no impact to your credit score.An equal housing lender. NMLS #10287.
Sell with ease on Zillow
Get a Zillow Showcase℠ listing at no additional cost and you could sell for —faster.
$420,700
2% more+$8,414
With Zillow Showcase(estimated)$429,114


