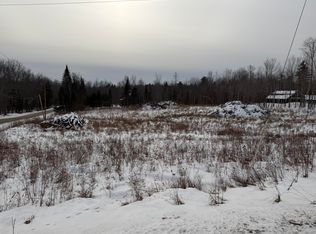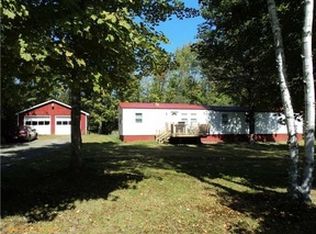Closed
$195,000
805 Milo Road, Sebec, ME 04481
5beds
2,600sqft
Single Family Residence
Built in 1987
1 Acres Lot
$196,900 Zestimate®
$75/sqft
$2,560 Estimated rent
Home value
$196,900
Estimated sales range
Not available
$2,560/mo
Zestimate® history
Loading...
Owner options
Explore your selling options
What's special
Prime Location for Business or Home Business Opportunity - Spacious Home with Endless Potential!
Situated in a highly visible, prime location on a major state road, midway between Dover-Foxcroft and Milo, this large home was once a thriving restaurant and offers incredible potential for both residential and business use. With minor renovations, you can restore it to its former glory or customize it to suit your vision.
This property features ten spacious, livable rooms, PLUS a large extra room with storage and workbench, TWO half-baths, a full bath, a huge pantry, and ample storage space throughout—making it an ideal choice for a growing family or business. Whether you're looking to create your dream home or launch your business, this property has it all.
For gardening enthusiasts, the south-facing slope provides a generous plot for planting, and while the elderly owner can no longer maintain it, clearing the weeds will bring back the lush, fertile garden. The pesticide-free soil promises healthy, thriving crops. Enjoy a bounty of blackberries in August and young fruit trees ready to grow. Consider setting up a self-serve market stand to earn passive income during the summer months. With over an acre of land, there's plenty of room to grow—tomatoes in particular flourish here, with the previous owner harvesting over 700 pounds in one season from just a small portion of the garden. The road is well-maintained, offering easy access year-round.
The kitchen, once a key feature of the former restaurant, boasts abundant cabinetry and a practical layout perfect for cooking and canning. The electric range is ideal for those sensitive to gas fumes, and with new flooring, the kitchen (and the rest of the home) will shine. Priced to sell quickly, this property offers incredible value for anyone looking to create something special.
Zillow last checked: 8 hours ago
Listing updated: September 26, 2025 at 08:21am
Listed by:
True North Realty, Inc.
Bought with:
Non MREIS Agency
Source: Maine Listings,MLS#: 1619923
Facts & features
Interior
Bedrooms & bathrooms
- Bedrooms: 5
- Bathrooms: 3
- Full bathrooms: 1
- 1/2 bathrooms: 2
Primary bedroom
- Features: Balcony/Deck
- Level: Second
- Area: 275.76 Square Feet
- Dimensions: 17.42 x 15.83
Bedroom 2
- Level: Second
- Area: 117.04 Square Feet
- Dimensions: 13.15 x 8.9
Bedroom 3
- Level: Second
- Area: 138.08 Square Feet
- Dimensions: 13.15 x 10.5
Dining room
- Level: First
- Area: 168.51 Square Feet
- Dimensions: 21.33 x 7.9
Family room
- Level: Second
- Area: 233.78 Square Feet
- Dimensions: 17.42 x 13.42
Kitchen
- Level: First
- Area: 228.02 Square Feet
- Dimensions: 23.58 x 9.67
Living room
- Level: First
- Area: 243.59 Square Feet
- Dimensions: 21.33 x 11.42
Office
- Level: Second
- Area: 73.01 Square Feet
- Dimensions: 9.42 x 7.75
Other
- Level: First
- Area: 218.48 Square Feet
- Dimensions: 19.42 x 11.25
Other
- Level: Second
- Area: 174.99 Square Feet
- Dimensions: 18.42 x 9.5
Heating
- Baseboard, Heat Pump, Hot Water, Wood Stove
Cooling
- Heat Pump
Appliances
- Included: Dryer, Electric Range, Refrigerator, Washer
Features
- 1st Floor Bedroom
- Flooring: Carpet, Vinyl
- Doors: Storm Door(s)
- Has fireplace: No
Interior area
- Total structure area: 2,600
- Total interior livable area: 2,600 sqft
- Finished area above ground: 2,600
- Finished area below ground: 0
Property
Parking
- Parking features: Gravel, 11 - 20 Spaces, Off Street
Features
- Levels: Multi/Split
- Patio & porch: Porch
- Has view: Yes
- View description: Trees/Woods
Lot
- Size: 1 Acres
- Features: Near Shopping, Near Town, Rural, Level, Open Lot
Details
- Parcel number: SEBEM07L0143
- Zoning: rural
- Other equipment: Cable, DSL, Internet Access Available
Construction
Type & style
- Home type: SingleFamily
- Architectural style: Dutch Colonial
- Property subtype: Single Family Residence
Materials
- Wood Frame, Shingle Siding, Wood Siding
- Foundation: Slab
- Roof: Shingle
Condition
- Year built: 1987
Utilities & green energy
- Electric: Circuit Breakers
- Sewer: Private Sewer
- Water: Private, Well
Community & neighborhood
Location
- Region: Sebec
Other
Other facts
- Road surface type: Paved
Price history
| Date | Event | Price |
|---|---|---|
| 9/25/2025 | Sold | $195,000-7.1%$75/sqft |
Source: | ||
| 8/15/2025 | Pending sale | $209,900$81/sqft |
Source: | ||
| 8/5/2025 | Price change | $209,900-4.4%$81/sqft |
Source: | ||
| 6/21/2025 | Price change | $219,500-8%$84/sqft |
Source: | ||
| 5/7/2025 | Price change | $238,500-6.3%$92/sqft |
Source: | ||
Public tax history
| Year | Property taxes | Tax assessment |
|---|---|---|
| 2024 | $2,296 +6% | $161,100 |
| 2023 | $2,167 +1.5% | $161,100 |
| 2022 | $2,135 -1.5% | $161,100 |
Find assessor info on the county website
Neighborhood: 04481
Nearby schools
GreatSchools rating
- 3/10Se Do Mo Cha Middle SchoolGrades: 5-8Distance: 6 mi
- 7/10Se Do Mo Cha Elementary SchoolGrades: PK-4Distance: 6 mi
Get pre-qualified for a loan
At Zillow Home Loans, we can pre-qualify you in as little as 5 minutes with no impact to your credit score.An equal housing lender. NMLS #10287.

