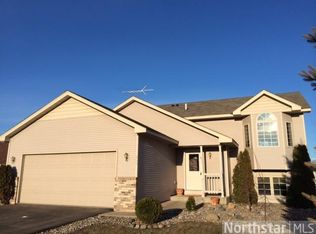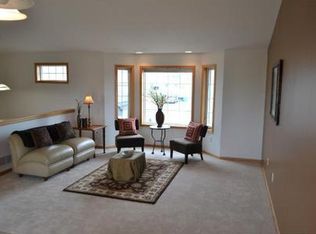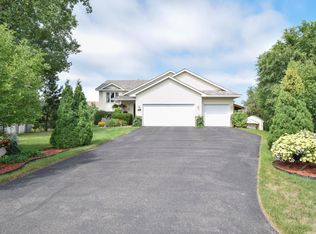Closed
$304,000
805 Marsh View Ave, Braham, MN 55006
4beds
2,318sqft
Single Family Residence
Built in 2004
0.25 Acres Lot
$324,500 Zestimate®
$131/sqft
$2,668 Estimated rent
Home value
$324,500
$308,000 - $341,000
$2,668/mo
Zestimate® history
Loading...
Owner options
Explore your selling options
What's special
Can you say entertaining? This beautiful 2 level home is the perfect place for all your entertaining needs. From the 2 level deck that leads to the 28' above ground swimming pool to the 14 x 25 lower level patio, this home has it all! 3/4" solid oak hardwood floors on the upper level, with newer stainless appliances and granite counters in the kitchen. With 4 bedrooms and 3 bathrooms there's plenty of space for everyone. The lower level has a massive family room perfect for a man cave or a rec room. New roof in 2018. Blower motor and secondary inducer replaced on the furnace last Winter. New water heater. Don't let this one get away. Call for a showing now!
Zillow last checked: 8 hours ago
Listing updated: January 12, 2024 at 10:49pm
Listed by:
Jeffrey Hagel 952-395-2799,
BEX Realty, LLC
Bought with:
Amy Grafenstein
RE/MAX RESULTS
Source: NorthstarMLS as distributed by MLS GRID,MLS#: 6303750
Facts & features
Interior
Bedrooms & bathrooms
- Bedrooms: 4
- Bathrooms: 3
- Full bathrooms: 2
- 3/4 bathrooms: 1
Bedroom 1
- Level: Upper
- Area: 162 Square Feet
- Dimensions: 12x13.5
Bedroom 2
- Level: Upper
- Area: 130 Square Feet
- Dimensions: 13x10
Bedroom 3
- Level: Upper
- Area: 120 Square Feet
- Dimensions: 12x10
Bedroom 4
- Level: Basement
- Area: 162 Square Feet
- Dimensions: 12x13.5
Dining room
- Level: Upper
- Area: 95 Square Feet
- Dimensions: 9.5x10
Family room
- Level: Basement
- Area: 578 Square Feet
- Dimensions: 17x34
Kitchen
- Level: Upper
- Area: 171 Square Feet
- Dimensions: 9.5x18
Living room
- Level: Upper
- Area: 221 Square Feet
- Dimensions: 13x17
Heating
- Forced Air
Cooling
- Central Air
Appliances
- Included: Air-To-Air Exchanger, Dishwasher, Microwave, Range, Refrigerator
Features
- Basement: Full,Walk-Out Access
- Has fireplace: No
Interior area
- Total structure area: 2,318
- Total interior livable area: 2,318 sqft
- Finished area above ground: 1,311
- Finished area below ground: 1,007
Property
Parking
- Total spaces: 3
- Parking features: Attached, Asphalt
- Attached garage spaces: 3
- Details: Garage Dimensions (39x18)
Accessibility
- Accessibility features: None
Features
- Levels: Multi/Split
- Has private pool: Yes
- Pool features: Above Ground
Lot
- Size: 0.25 Acres
- Dimensions: 83 x 143
Details
- Foundation area: 1288
- Parcel number: 140710120
- Zoning description: Residential-Single Family
Construction
Type & style
- Home type: SingleFamily
- Property subtype: Single Family Residence
Materials
- Vinyl Siding
- Roof: Asphalt
Condition
- Age of Property: 20
- New construction: No
- Year built: 2004
Utilities & green energy
- Gas: Natural Gas
- Sewer: City Sewer/Connected
- Water: City Water/Connected
Community & neighborhood
Location
- Region: Braham
- Subdivision: High Point Estates Second Add
HOA & financial
HOA
- Has HOA: No
Price history
| Date | Event | Price |
|---|---|---|
| 1/12/2023 | Sold | $304,000+2.7%$131/sqft |
Source: | ||
| 11/22/2022 | Pending sale | $296,000$128/sqft |
Source: | ||
| 11/14/2022 | Price change | $296,000-3.3%$128/sqft |
Source: | ||
| 10/31/2022 | Listed for sale | $306,000+108.9%$132/sqft |
Source: | ||
| 4/30/2014 | Sold | $146,500-2.3%$63/sqft |
Source: | ||
Public tax history
| Year | Property taxes | Tax assessment |
|---|---|---|
| 2024 | $4,952 +4% | $265,700 |
| 2023 | $4,760 +46.9% | $265,700 +5.2% |
| 2022 | $3,240 +2.1% | $252,600 |
Find assessor info on the county website
Neighborhood: 55006
Nearby schools
GreatSchools rating
- 5/10Braham Elementary SchoolGrades: PK-6Distance: 1 mi
- 5/10Braham Area SecondaryGrades: 7-12Distance: 0.9 mi

Get pre-qualified for a loan
At Zillow Home Loans, we can pre-qualify you in as little as 5 minutes with no impact to your credit score.An equal housing lender. NMLS #10287.
Sell for more on Zillow
Get a free Zillow Showcase℠ listing and you could sell for .
$324,500
2% more+ $6,490
With Zillow Showcase(estimated)
$330,990

