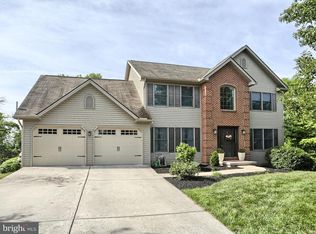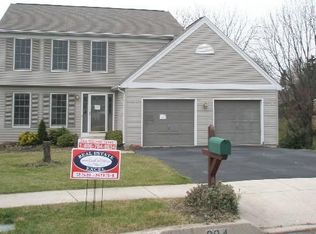Move right into this beautiful 2 story home in a quiet cul-de-sac in Lower Paxton Township. Home has just been mostly painted (walls and trim) and many rooms have brand new carpeting installed that has never been lived on. The kitchen was remodeled with new cabinets and countertops. The main floor has a large family room with gas fireplace, luxurious kitchen, formal living room, formal dining room and large sunroom with ceramic tile floors. 2nd floor has 3 spacious bedrooms and 2 full bathrooms. Lower Level has exposed walk out to the rear yard and is completely finished for your enjoyment. Brand new gas hot water heater just installed and all new high-efficiency gas furnace and central air systems installed in 2015.
This property is off market, which means it's not currently listed for sale or rent on Zillow. This may be different from what's available on other websites or public sources.

