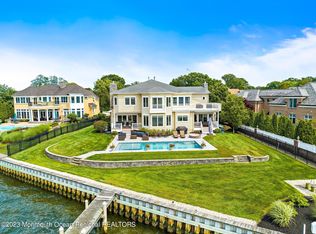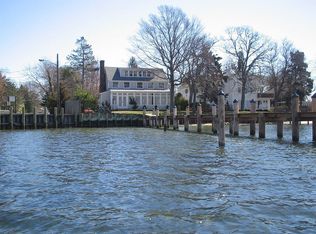GATED EXTRAVAGANCE AND OPULENCE ON THE MANASQUAN RIVER! SPEND YOUR EVERY DAY AND NIGHT IN SHEER LUXURY. ENVISION YOURSLEF LIVING IN 11, 000 SQ FT OF HEAVEN. ENJOY POOLSIDE AND SPA RIVER VIEW AT YOUR EVERY SUNRISE AND SUNSET. NEVER A NEED TO LEAVE YOUR HOME. EMBRACE THE BEAUTY OF WATERFRONT LIVING. BOASTING 6 BEDROOMS, 8 BATHROOMS, 4 FIREPLACES, SWEEPING ESCALATING STAIRCASE, OUTDOOR HOT TUB AS WELL AS A SECOND FLOOR INDOOR HOT TUB ROOM OVER LOOKING THE RIVER, OVER SIZED SOLARIUM, STATE OF THE ART GYM, BAR ROOM BILLIARD ROOM, THEATER ROOM, HEATED MARBEL FLOORS, MARBLE WALLS, SURROUND SOUND THROUGHOUT, CLOSED CIRCUIT TV, BOCCE COURT, CABANNA WITH FULL BATHROOM AND THREE GARAGES. THIS OASIS AWAITS YOU! THE JERSEY SHORE, NO PLACE LIKE IT IN THE WORLD. COME TAKE A LOOK AND FALL IN LOVE!
This property is off market, which means it's not currently listed for sale or rent on Zillow. This may be different from what's available on other websites or public sources.

