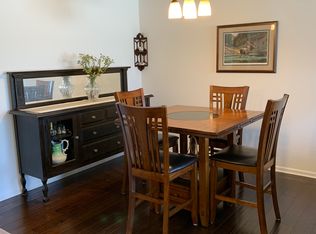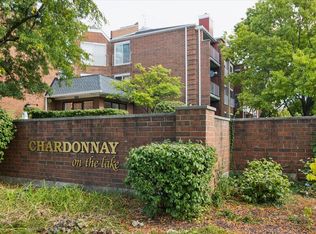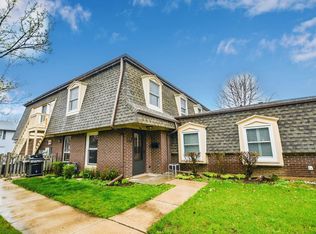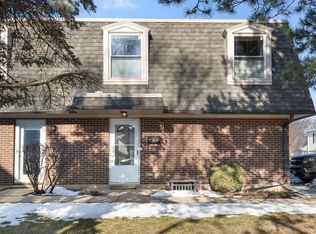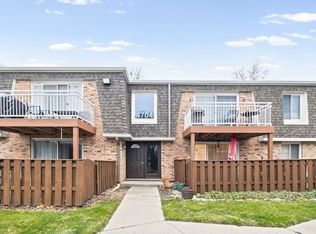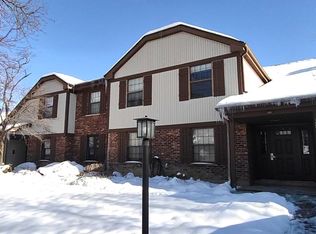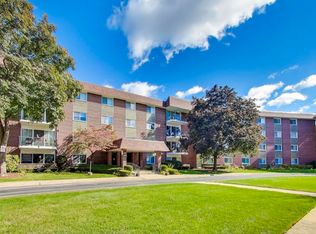GREAT OPPORUNITY TO LIVE IN DESIRABLE CHARDONNAY ON THE LAKE! EXCEPTIONAL THIRD FLOOR LAKE VIEWS FROM EVERY ROOM, THIS FRESHLY PAINTED VERY CLEAN 2 BR 2 BA CONDO OFFERS A SPACIOUS DINING AREA AND LIVING ROOM WITH GAS FIREPLACE PERFECT FOR ENTERAINING.THE UNIT IS DECORATED WITH PORCELAIN TITLES THROUGHOUT THE KITCHEN,HALLWAY AND BATHROOMS,HARDWOOD FLOORS IN LIVING ROOM AND ALL BEDROOMS.LARGE BALCONY OFFERS ACCESS FROM LIVING ROOM, WELL MAINTAINED FULLY APPLIANCES EAT IN KITCHEN NEW QUARTZ COUNTER TOPS(2024) STAINLESS STEEL STOVE,MICROWAVE AND DISHWASHER(2021)WASHER AND DRYER(2023) NEW WINDOWS(2024) ,TAKE ELEVATOR TO HEATED UNDERGROUND PARKING(#48)AND STORAGE UNIT(#48),AMENITIES INCLUDE:OUTDOOR POOL,TENNIS COURTS AND MORE.EASY ACCESS TO ALL EXPRESSWAYS.
Active
Price cut: $1K (12/13)
$247,900
805 Leicester Rd APT 320, Elk Grove Village, IL 60007
2beds
--sqft
Est.:
Condominium, Single Family Residence
Built in 1996
-- sqft lot
$243,900 Zestimate®
$--/sqft
$557/mo HOA
What's special
Spacious dining area
- 21 days |
- 479 |
- 14 |
Zillow last checked: 8 hours ago
Listing updated: December 18, 2025 at 10:07pm
Listing courtesy of:
Mariola Lazarski 773-718-0752,
HomeSmart Connect LLC
Source: MRED as distributed by MLS GRID,MLS#: 12525491
Tour with a local agent
Facts & features
Interior
Bedrooms & bathrooms
- Bedrooms: 2
- Bathrooms: 2
- Full bathrooms: 2
Rooms
- Room types: Balcony/Porch/Lanai, Breakfast Room
Primary bedroom
- Features: Flooring (Hardwood), Bathroom (Full)
- Level: Third
- Area: 192 Square Feet
- Dimensions: 16X12
Bedroom 2
- Features: Flooring (Hardwood)
- Level: Third
- Area: 154 Square Feet
- Dimensions: 14X11
Balcony porch lanai
- Level: Third
- Area: 50 Square Feet
- Dimensions: 5X10
Breakfast room
- Features: Flooring (Marble)
- Level: Third
- Area: 56 Square Feet
- Dimensions: 7X8
Dining room
- Features: Flooring (Marble)
- Level: Third
- Area: 80 Square Feet
- Dimensions: 10X08
Kitchen
- Features: Kitchen (Eating Area-Table Space), Flooring (Marble)
- Level: Third
- Area: 72 Square Feet
- Dimensions: 9X8
Laundry
- Level: Third
- Area: 16 Square Feet
- Dimensions: 4X4
Living room
- Features: Flooring (Hardwood)
- Level: Third
- Area: 294 Square Feet
- Dimensions: 21X14
Heating
- Natural Gas, Forced Air
Cooling
- Central Air
Appliances
- Included: Range, Microwave, Dishwasher, Refrigerator, Washer, Dryer
- Laundry: Washer Hookup, In Unit
Features
- Elevator, Storage, Walk-In Closet(s)
- Flooring: Hardwood
- Basement: None
- Number of fireplaces: 1
- Fireplace features: Gas Log, Gas Starter, Living Room
Interior area
- Total structure area: 0
Property
Parking
- Total spaces: 1
- Parking features: Garage Door Opener, Heated Garage, Garage Owned, Attached, Garage
- Attached garage spaces: 1
- Has uncovered spaces: Yes
Accessibility
- Accessibility features: Adaptable For Elevator, Disability Access
Features
- Exterior features: Balcony
- Pool features: In Ground
Details
- Parcel number: 08321010361060
- Special conditions: None
- Other equipment: Intercom
Construction
Type & style
- Home type: Condo
- Property subtype: Condominium, Single Family Residence
Materials
- Brick
- Foundation: Concrete Perimeter
- Roof: Rubber
Condition
- New construction: No
- Year built: 1996
Utilities & green energy
- Electric: Circuit Breakers
- Sewer: Public Sewer
- Water: Lake Michigan
Community & HOA
Community
- Subdivision: Chardonnay On The Lake
HOA
- Has HOA: Yes
- Services included: Water, Parking, Insurance, Clubhouse, Pool, Exterior Maintenance, Lawn Care, Scavenger, Snow Removal, Lake Rights
- HOA fee: $557 monthly
Location
- Region: Elk Grove Village
Financial & listing details
- Annual tax amount: $4,703
- Date on market: 12/1/2025
- Ownership: Condo
Estimated market value
$243,900
$232,000 - $256,000
$2,070/mo
Price history
Price history
| Date | Event | Price |
|---|---|---|
| 12/13/2025 | Price change | $247,900-0.4% |
Source: | ||
| 11/17/2025 | Price change | $248,9000% |
Source: | ||
| 10/22/2025 | Listed for sale | $249,000-0.4% |
Source: | ||
| 10/22/2025 | Listing removed | $250,000 |
Source: | ||
| 10/2/2025 | Price change | $250,000-1.9% |
Source: | ||
Public tax history
Public tax history
Tax history is unavailable.BuyAbility℠ payment
Est. payment
$2,274/mo
Principal & interest
$1242
HOA Fees
$557
Other costs
$475
Climate risks
Neighborhood: 60007
Nearby schools
GreatSchools rating
- 7/10Salt Creek Elementary SchoolGrades: K-5Distance: 0.8 mi
- 6/10Grove Jr High SchoolGrades: 6-8Distance: 1.2 mi
- 9/10Elk Grove High SchoolGrades: 9-12Distance: 0.9 mi
Schools provided by the listing agent
- Elementary: Salt Creek Elementary School
- Middle: Grove Junior High School
- High: Elk Grove High School
- District: 59
Source: MRED as distributed by MLS GRID. This data may not be complete. We recommend contacting the local school district to confirm school assignments for this home.
- Loading
- Loading
