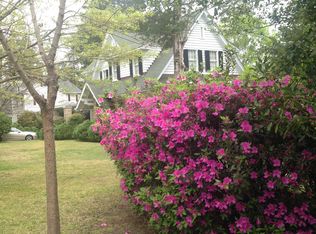Iconic Heathwood estate complete with carriage house situated on nearly an acre of land on a corner lot offers privacy and room for expansion. Recently updated and upgraded, features include double-pane windows, refinished antique heart pine floors, tankelss water heater, designer hardware and fixtures, interior paint and tile, well for irrigation, and so much more. Chef's kitchen with custom soft close cabinets, granite island + bar offers a gourmet appliance package: Thermador gas stove, warming drawer & refrigerator, double ovens, trash compactor and dual Sub-Zero drink drawers. Expansive great room with built-ins & wood burning fireplace opens to private patio and green space with mature shade trees.Floor plan also offers formals (dining+ living), office, and sun room!! Circular drive, 3 Fireplaces- all within minutes to downtown amenities. Electrical & plumbing updated too! An opportunity to secure a residence of this caliber does not come along often- this is a must see!
This property is off market, which means it's not currently listed for sale or rent on Zillow. This may be different from what's available on other websites or public sources.
