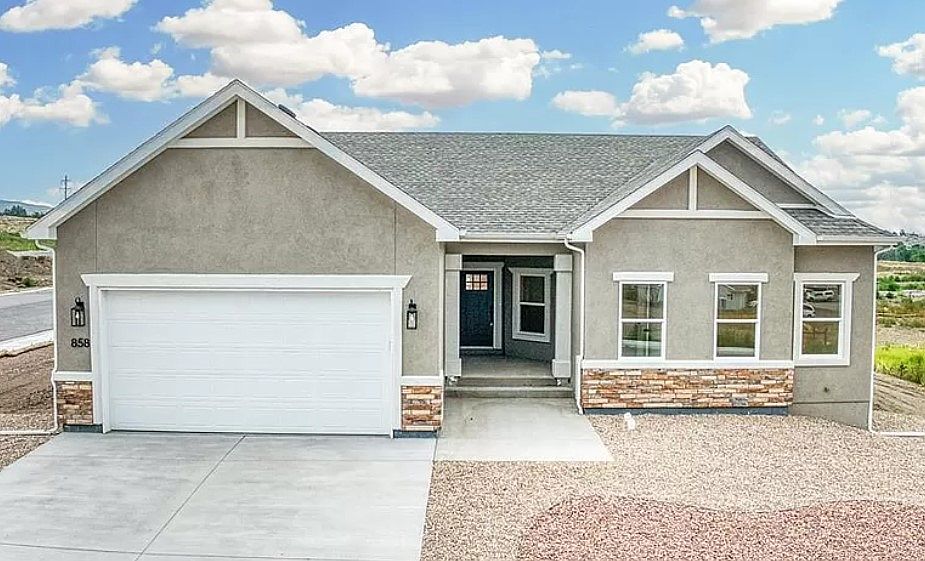Introducing The Hannah — a stunning 2-story home on a desirable corner lot in the expanding Keystone Community of Cañon City! This 3-bedroom, 3-bath beauty boasts 2,055 sq. ft. of modern living with an open floor plan that flows effortlessly. Luxury features are found throughout, from the sleek quartz countertops to the thoughtful design that’s perfect for entertaining or everyday comfort. The abundance of natural light and spacious 3-car tandem garage complete the package. When you’re not enjoying your gorgeous new home, you’re minutes from everything Cañon City offers — breathtaking views at the Royal Gorge Bridge, outdoor adventures on the Arkansas River, and so much more. Don’t miss your chance to own this exceptional home — schedule your tour today!
New construction
$444,900
805 Keystone Loop, Canon City, CO 81212
3beds
2,055sqft
Single Family Residence
Built in 2024
9,583.2 Square Feet Lot
$-- Zestimate®
$216/sqft
$-- HOA
What's special
Modern livingCorner lotAbundance of natural lightSleek quartz countertopsOpen floor plan
- 49 days |
- 264 |
- 9 |
Zillow last checked: 7 hours ago
Listing updated: October 01, 2025 at 09:29am
Listed by:
Jon Hatch 719-315-0589,
New Home Star LLC
Source: Pikes Peak MLS,MLS#: 5941118
Travel times
Schedule tour
Facts & features
Interior
Bedrooms & bathrooms
- Bedrooms: 3
- Bathrooms: 3
- Full bathrooms: 2
- 1/2 bathrooms: 1
Primary bedroom
- Level: Upper
- Area: 216 Square Feet
- Dimensions: 12 x 18
Heating
- Forced Air, Natural Gas
Cooling
- Central Air
Appliances
- Included: 220v in Kitchen, Dishwasher, Gas in Kitchen, Microwave
- Laundry: Upper Level
Features
- 5-Pc Bath, 9Ft + Ceilings, Great Room
- Flooring: Carpet, Tile, Luxury Vinyl
- Has basement: No
- Number of fireplaces: 1
- Fireplace features: Electric, One
Interior area
- Total structure area: 2,055
- Total interior livable area: 2,055 sqft
- Finished area above ground: 2,055
- Finished area below ground: 0
Property
Parking
- Total spaces: 3
- Parking features: Attached, Tandem, Garage Door Opener
- Attached garage spaces: 3
Features
- Levels: Two
- Stories: 2
- Patio & porch: Covered
- Has view: Yes
- View description: Mountain(s), View of Pikes Peak
Lot
- Size: 9,583.2 Square Feet
- Features: Corner Lot, Level, Sloped, Near Schools
Construction
Type & style
- Home type: SingleFamily
- Property subtype: Single Family Residence
Materials
- Stucco, Framed on Lot
- Foundation: Crawl Space
- Roof: Composite Shingle
Condition
- New Construction
- New construction: Yes
- Year built: 2024
Details
- Builder model: Hannah
- Builder name: GTG Tranquility Homes LLC
- Warranty included: Yes
Utilities & green energy
- Water: Municipal
- Utilities for property: Cable Available, Electricity Connected, Natural Gas Connected, Phone Available
Community & HOA
Community
- Subdivision: Keystone
Location
- Region: Canon City
Financial & listing details
- Price per square foot: $216/sqft
- Annual tax amount: $2,970
- Date on market: 8/18/2025
- Listing terms: Cash,Conventional,FHA,VA Loan
- Electric utility on property: Yes
About the community
ParkTrails
Just East of Canon City, Keystone is a growing community. There are schools and parks close and there there is so much to experience in Canon City!
Source: GTG Tranquility Homes
