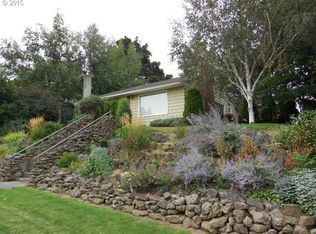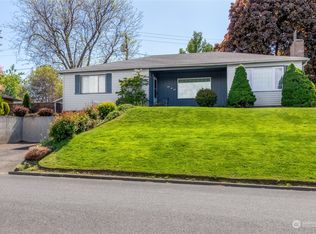This is a beautifully landscaped and maintained home with many upgrades. Enjoy the Moutain Views. Spacious home with ample storage.
This property is off market, which means it's not currently listed for sale or rent on Zillow. This may be different from what's available on other websites or public sources.


