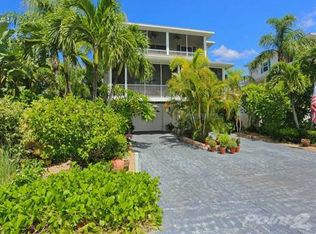Newly completed home - July 2018. Exceptional 3 level home just 4 houses from the Gulf of Mexico located in the beautiful north end of the City of Anna Maria. Spacious pool and spa area to relax and entertain your guests. Bright and Airy open concept living, kitchen and dining. Stunning coffered ceilings and fabulous trim package throughout. Many volume/vaulted ceilings. 4 bedrooms/4 baths (3 are en-suites). Two top floor bedrooms have their own private balcony with views of the gulf. Professionally decorated. Solid wood cabinetry, quartz countertops. Turnkey furnished. Exceptional primary home or second home with great weekly rental potential.
This property is off market, which means it's not currently listed for sale or rent on Zillow. This may be different from what's available on other websites or public sources.
