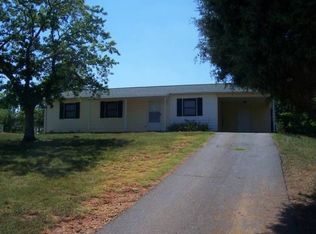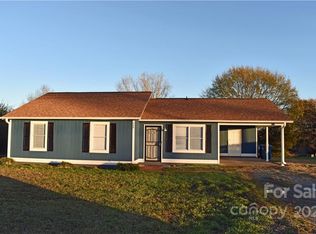Closed
$245,000
805 Island Ford Rd, Maiden, NC 28650
3beds
1,351sqft
Single Family Residence
Built in 1973
0.28 Acres Lot
$247,800 Zestimate®
$181/sqft
$1,641 Estimated rent
Home value
$247,800
$223,000 - $275,000
$1,641/mo
Zestimate® history
Loading...
Owner options
Explore your selling options
What's special
Step into this charming gem and be greeted by an inviting open floor plan, perfect for entertaining or cozy gatherings. The spacious dining room, modern kitchen, and expansive great room flow seamlessly together, creating the ultimate space for relaxation and fun. The kitchen is a showstopper, featuring sleek updated cabinets, high-end stainless steel appliances, stunning granite countertops, and a chic backsplash that adds a touch of elegance. Durable LVP flooring runs throughout the home, with tile accents in the bathrooms, giving the home a fresh, contemporary feel. The hall bathroom is a retreat in itself, boasting a beautifully updated vanity with a granite countertop and a stylish tiled shower. Outside, the property offers generous yard space both front and back, with a fully fenced-in backyard – perfect for pets, play, or just enjoying the outdoors in privacy. This home is move-in ready and waiting for you to make it your own! Don't miss out, schedule your tour today!
Zillow last checked: 8 hours ago
Listing updated: April 23, 2025 at 04:10pm
Listing Provided by:
Miriam Pearson miriam.pearson1@cbrealty.com,
Coldwell Banker Realty
Bought with:
Linda Brocuglio
Century 21 Town & Country Rlty
Source: Canopy MLS as distributed by MLS GRID,MLS#: 4226275
Facts & features
Interior
Bedrooms & bathrooms
- Bedrooms: 3
- Bathrooms: 2
- Full bathrooms: 1
- 1/2 bathrooms: 1
- Main level bedrooms: 3
Primary bedroom
- Level: Main
Bedroom s
- Level: Main
Bedroom s
- Level: Main
Bathroom half
- Level: Main
Bathroom full
- Level: Main
Dining area
- Level: Main
Great room
- Level: Main
Kitchen
- Level: Main
Laundry
- Level: Main
Heating
- Heat Pump
Cooling
- Ceiling Fan(s), Central Air
Appliances
- Included: Dishwasher, Electric Cooktop, Electric Oven, Electric Range, Electric Water Heater, Exhaust Fan, Microwave, Refrigerator with Ice Maker, Washer/Dryer
- Laundry: Main Level
Features
- Flooring: Hardwood, Tile
- Has basement: No
Interior area
- Total structure area: 1,351
- Total interior livable area: 1,351 sqft
- Finished area above ground: 1,351
- Finished area below ground: 0
Property
Parking
- Total spaces: 1
- Parking features: Driveway, Attached Garage, Garage on Main Level
- Attached garage spaces: 1
- Has uncovered spaces: Yes
Features
- Levels: One
- Stories: 1
- Patio & porch: Covered, Front Porch, Patio
- Exterior features: Storage
- Fencing: Back Yard,Fenced
Lot
- Size: 0.28 Acres
Details
- Additional structures: Shed(s)
- Parcel number: 364611656915
- Zoning: R-11
- Special conditions: Standard
Construction
Type & style
- Home type: SingleFamily
- Property subtype: Single Family Residence
Materials
- Vinyl
- Foundation: Crawl Space
Condition
- New construction: No
- Year built: 1973
Utilities & green energy
- Sewer: Public Sewer
- Water: City
- Utilities for property: Cable Available
Community & neighborhood
Location
- Region: Maiden
- Subdivision: Wendover
Other
Other facts
- Listing terms: Cash,Conventional,FHA,USDA Loan,VA Loan
- Road surface type: Concrete, Paved
Price history
| Date | Event | Price |
|---|---|---|
| 4/23/2025 | Sold | $245,000$181/sqft |
Source: | ||
| 3/25/2025 | Pending sale | $245,000$181/sqft |
Source: | ||
| 3/21/2025 | Listed for sale | $245,000+26.4%$181/sqft |
Source: | ||
| 6/18/2021 | Sold | $193,900+45.8%$144/sqft |
Source: | ||
| 12/22/2017 | Sold | $133,000+0.8%$98/sqft |
Source: | ||
Public tax history
| Year | Property taxes | Tax assessment |
|---|---|---|
| 2025 | $1,729 | $222,100 |
| 2024 | $1,729 | $222,100 |
| 2023 | $1,729 +48.4% | $222,100 +82% |
Find assessor info on the county website
Neighborhood: 28650
Nearby schools
GreatSchools rating
- 7/10Maiden ElementaryGrades: PK-6Distance: 1.5 mi
- 8/10Maiden Middle SchoolGrades: 7-8Distance: 1.9 mi
- 5/10Maiden HighGrades: 9-12Distance: 2.1 mi
Schools provided by the listing agent
- Elementary: Maiden
- Middle: Maiden
- High: Maiden
Source: Canopy MLS as distributed by MLS GRID. This data may not be complete. We recommend contacting the local school district to confirm school assignments for this home.
Get a cash offer in 3 minutes
Find out how much your home could sell for in as little as 3 minutes with a no-obligation cash offer.
Estimated market value$247,800
Get a cash offer in 3 minutes
Find out how much your home could sell for in as little as 3 minutes with a no-obligation cash offer.
Estimated market value
$247,800

