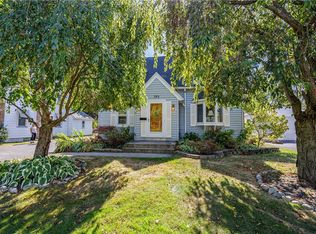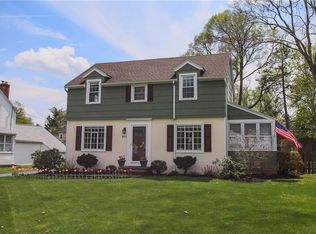Closed
$222,000
805 Hinchey Rd, Rochester, NY 14624
3beds
1,624sqft
Single Family Residence
Built in 1941
8,276.4 Square Feet Lot
$231,600 Zestimate®
$137/sqft
$2,440 Estimated rent
Home value
$231,600
$218,000 - $245,000
$2,440/mo
Zestimate® history
Loading...
Owner options
Explore your selling options
What's special
Proudly owned for over 50 years, this well-maintained 3-bedroom, 1.5-bath home offers comfort, space, and unbeatable convenience—just minutes from shopping, golf, and expressways. Major updates already done for you include: Tear-off architectural roof (2010), Garage roof (2020), High-efficiency furnace (2017), Hot water tank (2024), generator hook-up and thermal pane windows! Inside, you’ll find generously sized bedrooms with gleaming hardwood floors, while outside boasts a beautifully landscaped backyard, stamped concrete patio, and oversized garage—plus a shed for extra storage. With a bit of cosmetic updating, this home is ready to shine with your personal touch! Delayed negotiations Tuesday April 29th at Noon.
Zillow last checked: 8 hours ago
Listing updated: November 17, 2025 at 11:19am
Listed by:
Michael J. Fox 585-218-6825,
RE/MAX Realty Group
Bought with:
Elicia Guntrum, 10401302413
Howard Hanna
Source: NYSAMLSs,MLS#: R1601072 Originating MLS: Rochester
Originating MLS: Rochester
Facts & features
Interior
Bedrooms & bathrooms
- Bedrooms: 3
- Bathrooms: 2
- Full bathrooms: 1
- 1/2 bathrooms: 1
Heating
- Gas, Forced Air
Cooling
- Central Air
Appliances
- Included: Dryer, Dishwasher, Gas Oven, Gas Range, Gas Water Heater, Microwave, Refrigerator, Washer
- Laundry: In Basement
Features
- Ceiling Fan(s), Separate/Formal Dining Room, Separate/Formal Living Room
- Flooring: Carpet, Hardwood, Laminate, Varies
- Windows: Thermal Windows
- Basement: Full
- Number of fireplaces: 1
Interior area
- Total structure area: 1,624
- Total interior livable area: 1,624 sqft
Property
Parking
- Total spaces: 2
- Parking features: Detached, Garage, Driveway
- Garage spaces: 2
Features
- Levels: Two
- Stories: 2
- Patio & porch: Patio
- Exterior features: Blacktop Driveway, Fence, Patio
- Fencing: Partial
Lot
- Size: 8,276 sqft
- Dimensions: 60 x 137
- Features: Rectangular, Rectangular Lot, Residential Lot
Details
- Additional structures: Shed(s), Storage
- Parcel number: 2626001191800002024000
- Special conditions: Standard
Construction
Type & style
- Home type: SingleFamily
- Architectural style: Colonial
- Property subtype: Single Family Residence
Materials
- Vinyl Siding, Copper Plumbing
- Foundation: Block
- Roof: Architectural,Shingle
Condition
- Resale
- Year built: 1941
Utilities & green energy
- Electric: Circuit Breakers
- Sewer: Connected
- Water: Connected, Public
- Utilities for property: Sewer Connected, Water Connected
Community & neighborhood
Location
- Region: Rochester
- Subdivision: Brooklea Heights
Other
Other facts
- Listing terms: Cash,Conventional,FHA,USDA Loan,VA Loan
Price history
| Date | Event | Price |
|---|---|---|
| 5/29/2025 | Sold | $222,000+48.1%$137/sqft |
Source: | ||
| 4/30/2025 | Pending sale | $149,900$92/sqft |
Source: | ||
| 4/22/2025 | Listed for sale | $149,900$92/sqft |
Source: | ||
Public tax history
| Year | Property taxes | Tax assessment |
|---|---|---|
| 2024 | -- | $138,500 |
| 2023 | -- | $138,500 |
| 2022 | -- | $138,500 |
Find assessor info on the county website
Neighborhood: 14624
Nearby schools
GreatSchools rating
- 7/10Florence Brasser SchoolGrades: K-5Distance: 2.3 mi
- 5/10Gates Chili Middle SchoolGrades: 6-8Distance: 1.1 mi
- 5/10Gates Chili High SchoolGrades: 9-12Distance: 1.3 mi
Schools provided by the listing agent
- District: Gates Chili
Source: NYSAMLSs. This data may not be complete. We recommend contacting the local school district to confirm school assignments for this home.

