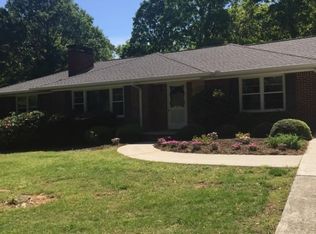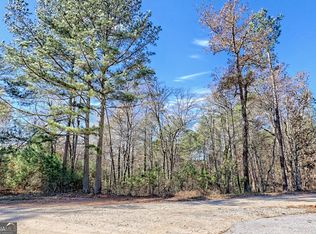Great Find in Clarkesville on 4 beautifully landscaped acres... This unique Ranch style home is great for gatherings on large open deck and 2 separate Screened in Porches for entertaining. 2 Master Suites, family room with fireplace and separate Formal Dining. Also a sunroom for your enjoyment. A 2 car detached garage and a 350' x 36' older, inactive poultry house that could be used as a barn, storage, shop... So many possibilities. You can access acreage from Demore Rd. Room to build another home, possibly 2. Minutes to Downtown Clarkesville. Must see to appreciate.
This property is off market, which means it's not currently listed for sale or rent on Zillow. This may be different from what's available on other websites or public sources.


