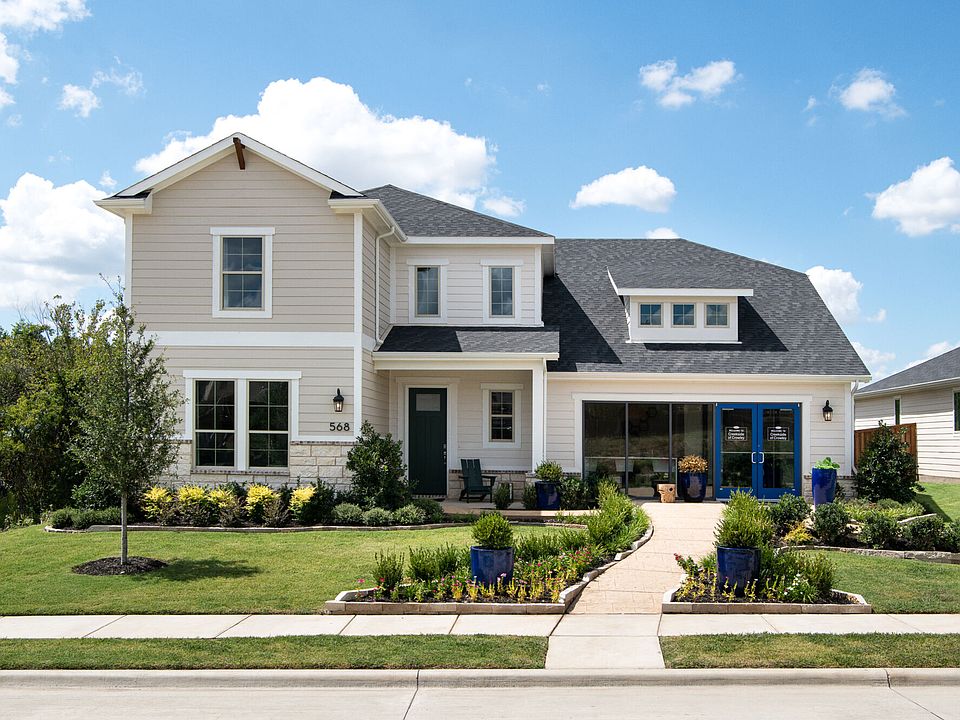The Jasmine is a thoughtfully designed two-story home featuring 4 bedrooms and 3 bathrooms, crafted for comfort and versatility. This inviting layout greets you with a charming porch and a bright foyer that sets the tone for its warm, functional design. Just off the entrance, two bedrooms and a full bathroom offer the perfect space for family, guests, or a home office. Continuing through the foyer, a gracefully placed staircase and conveniently located garage entrance and laundry room add practical touches. At the heart of the home, the kitchen boasts a large island flowing into the dining area, creating an ideal space for meals and gatherings. The Great Room provides a welcoming spot for relaxation, while the private Owner’s Suite, tucked away on the main floor, features a spa-like bathroom and spacious walk-in closet. Upstairs, a large game room, an additional bedroom, and a flexible space with a full bathroom complete the layout, offering endless possibilities. The Jasmine is more than a house—it’s a home designed to enhance your lifestyle and create cherished memories. Estimated completion April.
New construction
Special offer
$459,990
805 Hayes Ct, Crowley, TX 76036
4beds
2,850sqft
Est.:
Single Family Residence
Built in 2025
8,102 sqft lot
$459,500 Zestimate®
$161/sqft
$42/mo HOA
What's special
Dining areaBright foyerGreat roomSpacious walk-in closetLarge game roomGracefully placed staircaseCharming porch
- 61 days
- on Zillow |
- 25 |
- 1 |
Zillow last checked: 7 hours ago
Listing updated: April 30, 2025 at 12:01pm
Listed by:
Karla Davis 0473068 972-338-5441,
Pinnacle Realty Advisors 972-338-5441
Source: NTREIS,MLS#: 20887816
Travel times
Schedule tour
Select your preferred tour type — either in-person or real-time video tour — then discuss available options with the builder representative you're connected with.
Select a date
Facts & features
Interior
Bedrooms & bathrooms
- Bedrooms: 4
- Bathrooms: 3
- Full bathrooms: 3
Primary bedroom
- Features: Dual Sinks, Walk-In Closet(s)
- Level: First
- Dimensions: 17 x 13
Bedroom
- Features: En Suite Bathroom, Walk-In Closet(s)
- Level: Second
- Dimensions: 12 x 11
Bedroom
- Features: Split Bedrooms
- Level: First
- Dimensions: 11 x 10
Bedroom
- Features: Walk-In Closet(s)
- Level: First
- Dimensions: 12 x 11
Bonus room
- Level: Second
- Dimensions: 18 x 21
Dining room
- Level: First
- Dimensions: 13 x 11
Game room
- Level: Second
- Dimensions: 19 x 15
Kitchen
- Features: Breakfast Bar, Kitchen Island, Solid Surface Counters, Walk-In Pantry
- Level: First
- Dimensions: 16 x 10
Living room
- Features: Fireplace
- Level: First
- Dimensions: 21 x 14
Heating
- Central, ENERGY STAR Qualified Equipment, Natural Gas
Cooling
- Central Air, Electric, ENERGY STAR Qualified Equipment
Appliances
- Included: Some Gas Appliances, Dishwasher, Electric Oven, Gas Cooktop, Disposal, Microwave, Plumbed For Gas, Tankless Water Heater
- Laundry: Washer Hookup, Electric Dryer Hookup
Features
- Decorative/Designer Lighting Fixtures, High Speed Internet, Kitchen Island, Open Floorplan, Pantry, Cable TV, Walk-In Closet(s)
- Flooring: Carpet, Ceramic Tile, Luxury Vinyl Plank
- Has basement: No
- Number of fireplaces: 1
- Fireplace features: Electric
Interior area
- Total interior livable area: 2,850 sqft
Video & virtual tour
Property
Parking
- Total spaces: 2
- Parking features: Door-Single, Garage Faces Front, Garage, Garage Door Opener
- Attached garage spaces: 2
Features
- Levels: Two
- Stories: 2
- Patio & porch: Covered
- Pool features: None, Community
- Fencing: Wood
Lot
- Size: 8,102 sqft
- Features: Interior Lot, Landscaped, Subdivision, Sprinkler System
Details
- Parcel number: 43049926
- Special conditions: Builder Owned
Construction
Type & style
- Home type: SingleFamily
- Architectural style: Traditional,Detached
- Property subtype: Single Family Residence
Materials
- Brick, Fiber Cement
- Foundation: Slab
Condition
- New construction: Yes
- Year built: 2025
Details
- Builder name: Mattamy Homes
Utilities & green energy
- Sewer: Public Sewer
- Water: Public
- Utilities for property: Sewer Available, Underground Utilities, Water Available, Cable Available
Community & HOA
Community
- Features: Clubhouse, Pool, Trails/Paths, Community Mailbox, Curbs, Sidewalks
- Security: Carbon Monoxide Detector(s), Smoke Detector(s)
- Subdivision: Creekside of Crowley
HOA
- Has HOA: Yes
- Services included: All Facilities, Association Management
- HOA fee: $125 quarterly
- HOA name: Essex Association Management L.P.
- HOA phone: 972-428-2030
Location
- Region: Crowley
Financial & listing details
- Price per square foot: $161/sqft
- Date on market: 3/31/2025
- Exclusions: Jasmine
About the community
PoolParkTrailsClubhouse+ 1 more
Discover Creekside of Crowley, where the vibrant Fort Worth lifestyle meets affordable, thoughtfully designed single-family homes. Nestled in Crowley, Texas, just a short drive from Fort Worth, this community offers the perfect blend of suburban tranquility and city convenience. Explore family-friendly amenities, including walking and biking trails that weave through lush landscapes, and enjoy exclusive access to a clubhouse, pool, cabana, splash pad, and a pocket park. Experience a balanced lifestyle with convenient access to diverse dining options and vibrant shopping nearby. Families will appreciate being part of the Crowley Independent School District. With easy access to 35W and the Chisholm Trail Parkway, Creekside of Crowley ensures that everything you need for a fulfilling lifestyle is always within reach. Looking for more options? Explore single-family homes in North Richland Hills for even more community-focused living near the DallasFort Worth area.
Hometown Heroes
A Special Thank You to Our Hometown HeroesSource: Mattamy Homes

